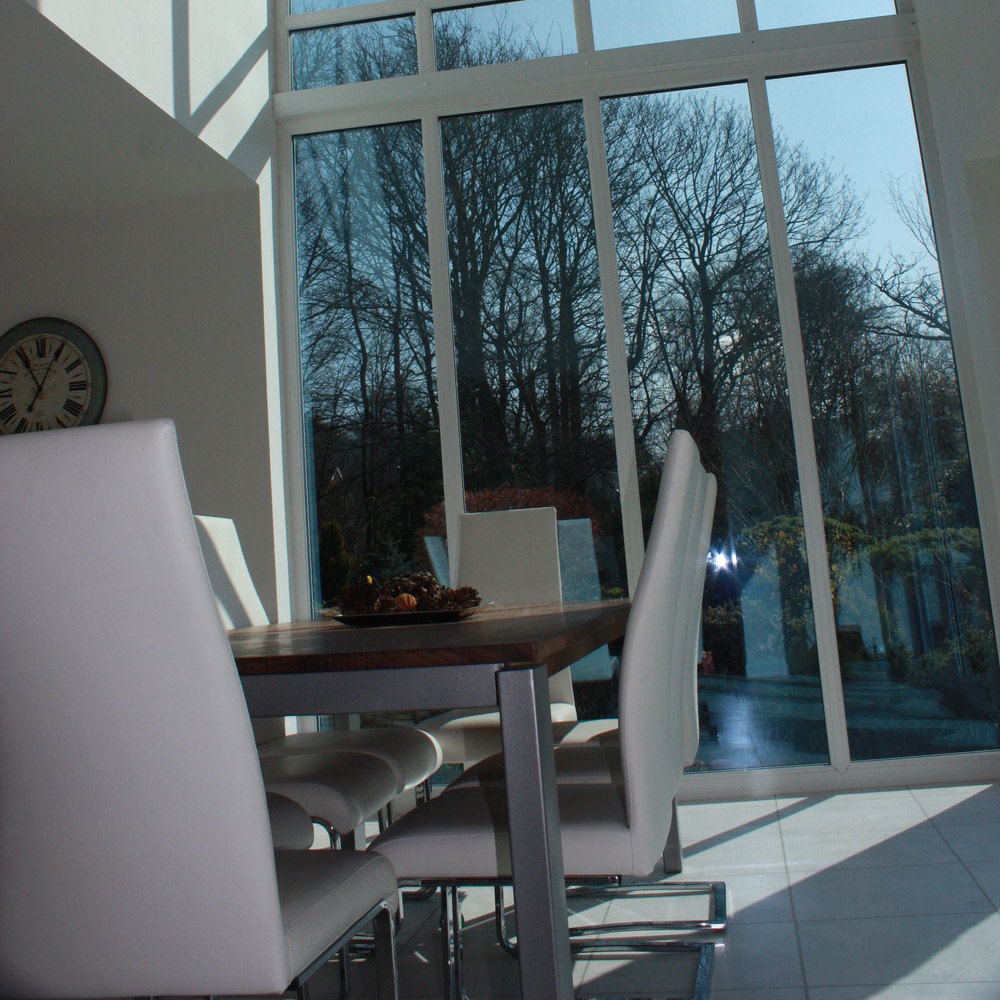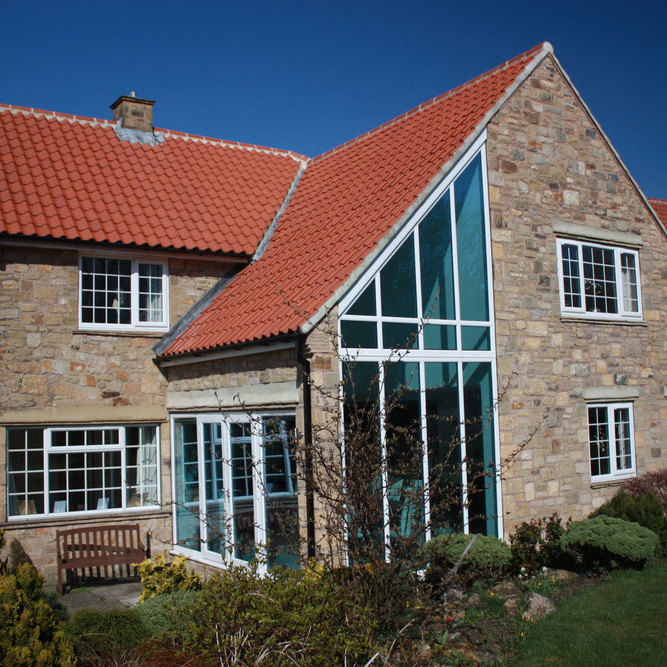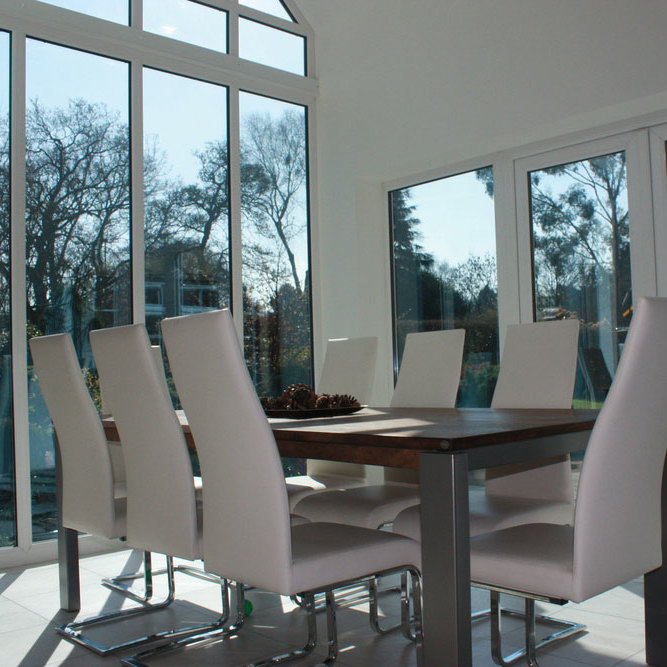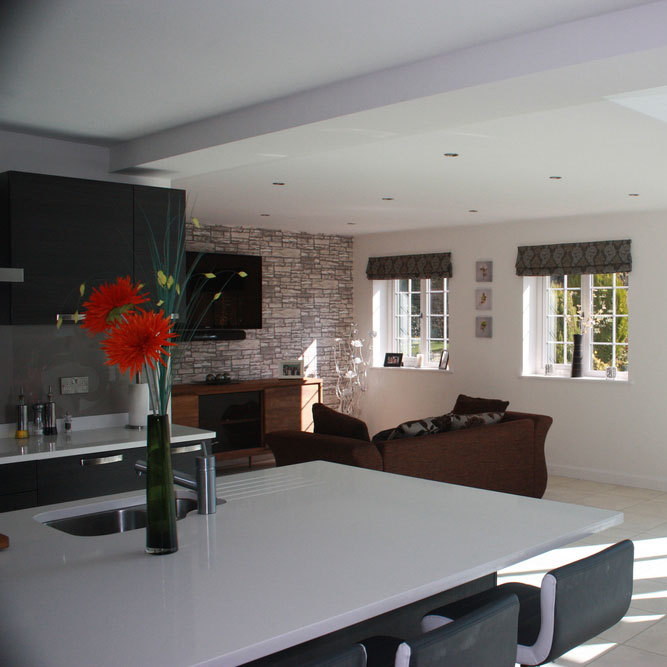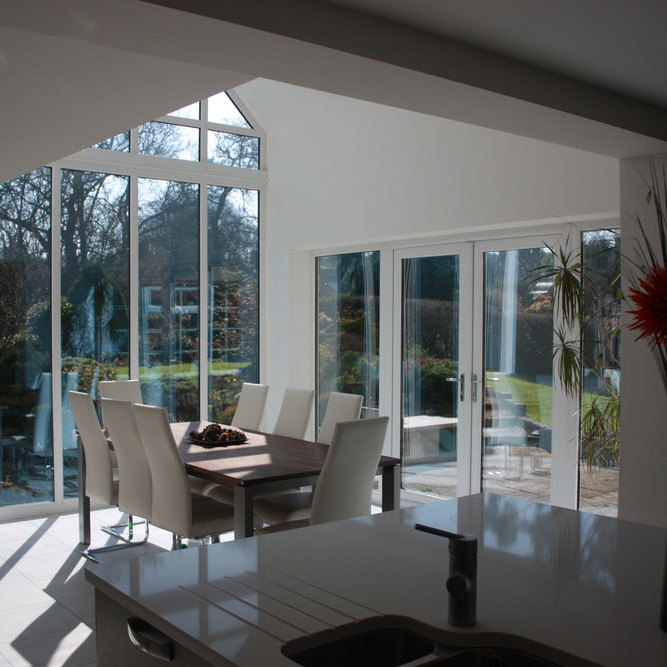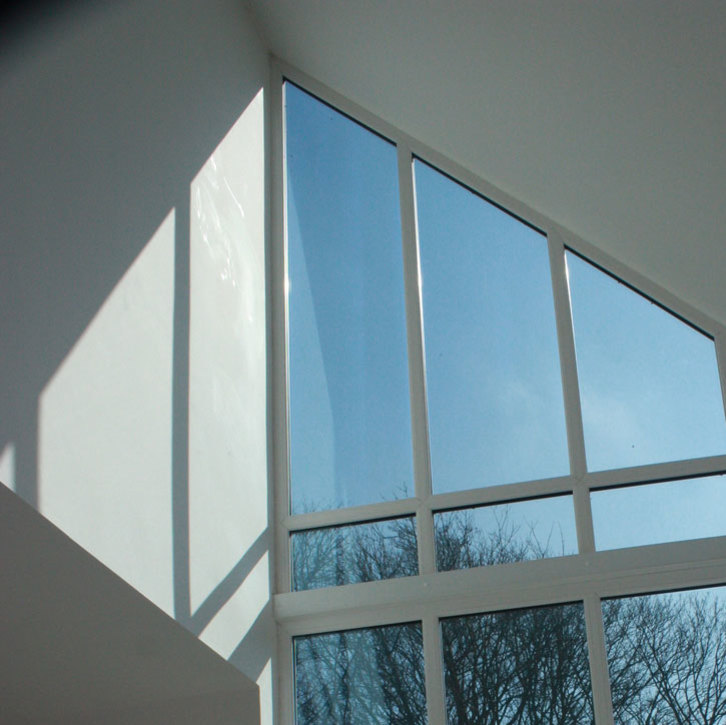PRIVATE HOUSES some of our recent projects
YORK Extension and alterations transform house into spacious modern family home


BEFORE



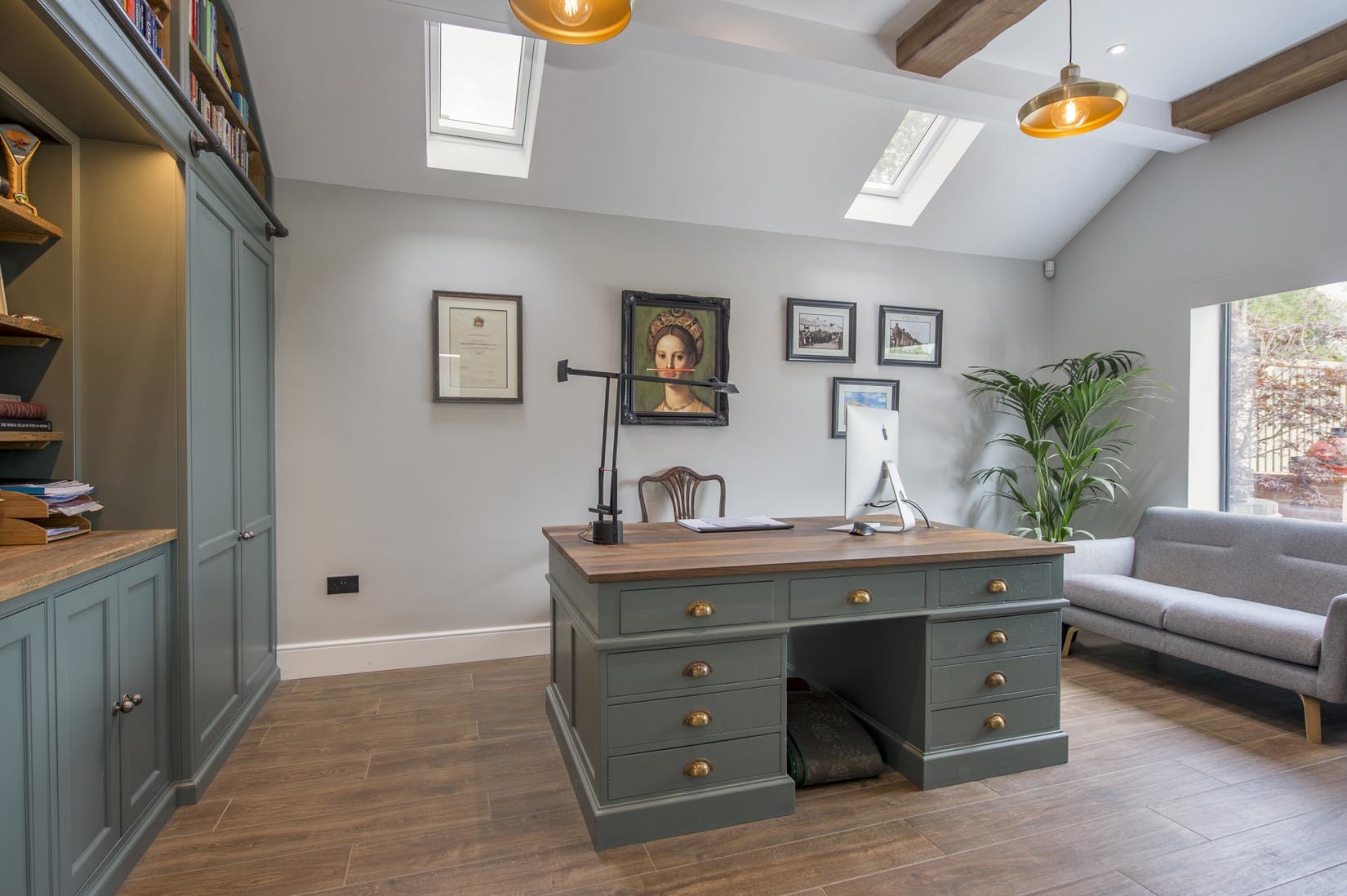
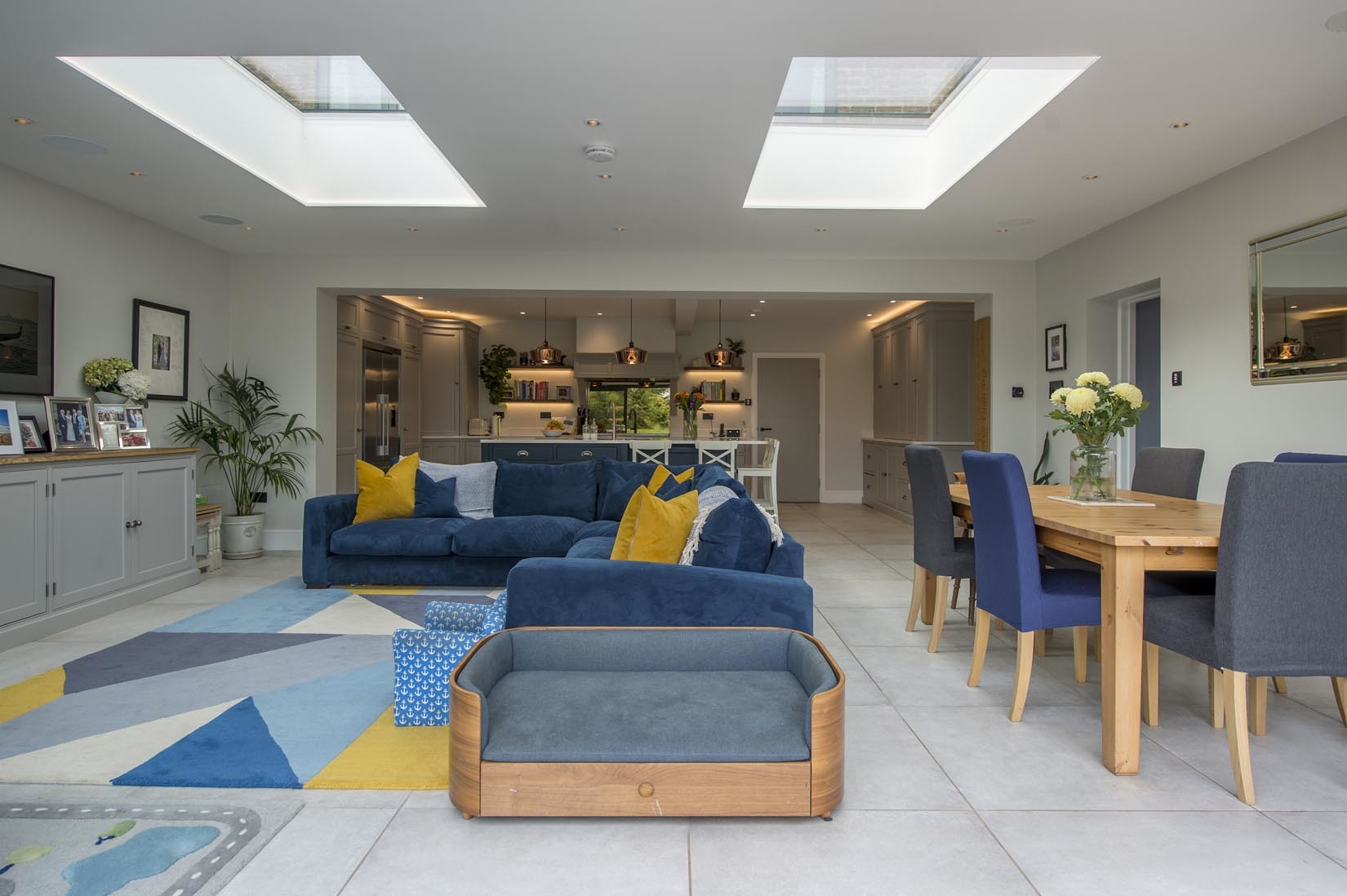

Developer: Private client
Contractor: Leeper & Deighton
This was a fantastic project to be involved with. Our clients were keen to create something with a real "wow" factor and were very involved in the design process. The house had already been extended previosuly but did not provide the open space required by the family. With young children it is always necessary to be able to see them easily and this is what we created. The pitched roof extension was retained and was combined with a new single storey element which opens up into the existing house to create a large family living dining space, a separate home office (with acoustic door sets and partitions) and a snug/cinema room.
The first floor was also modified during the build to create a new master bedroom suite and new house bathroom utilising a very generous landing area.
Large sliding patio doors open out onto the garden and link the outside entertaining area with the interior. Two large, flat rooflights help to ensure that natural light streams into the kitchen area, creating a light and airy feel to the space.
WETHERBY Replacement dwelling to provide a sustainable “forever home”
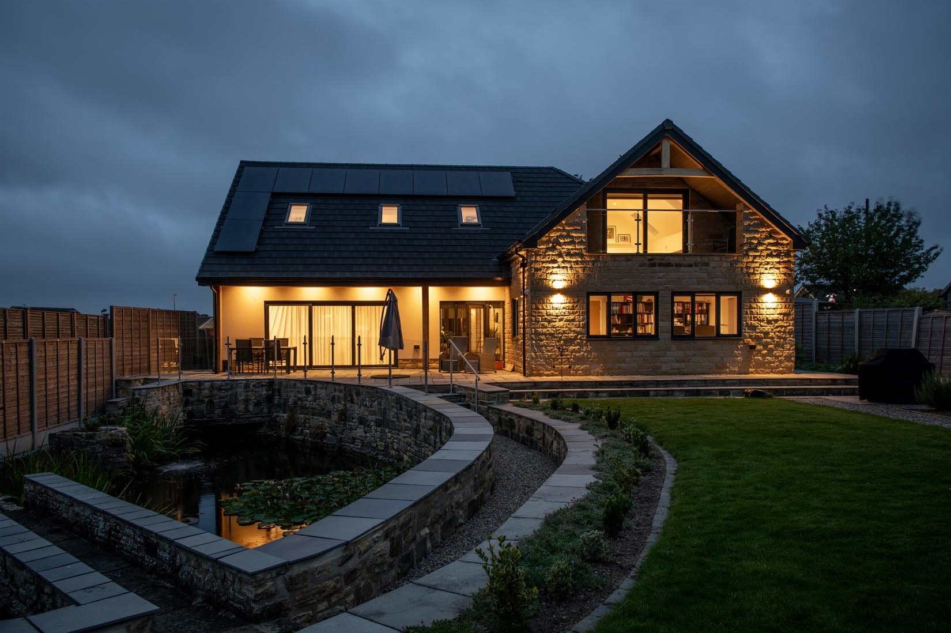
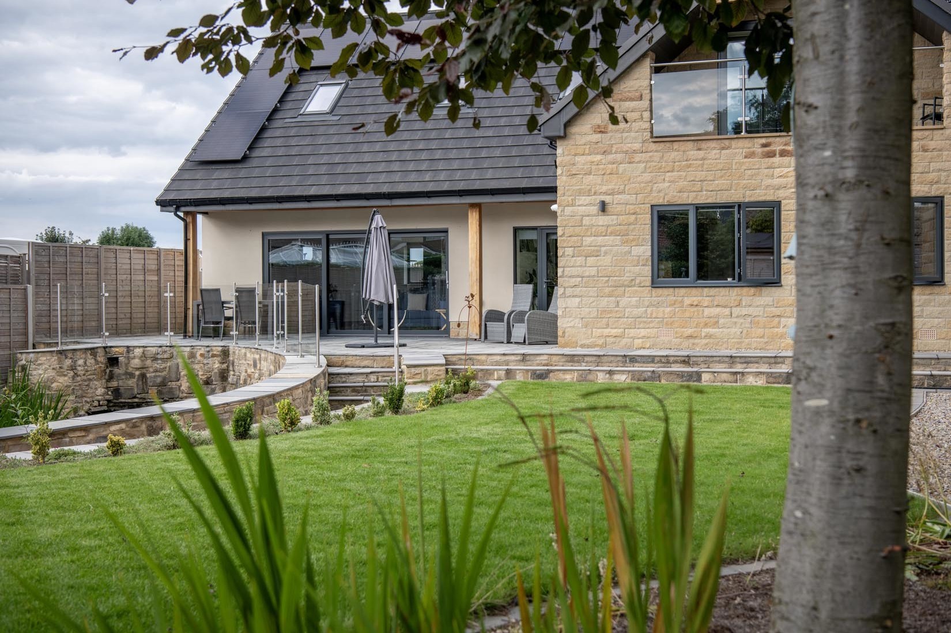
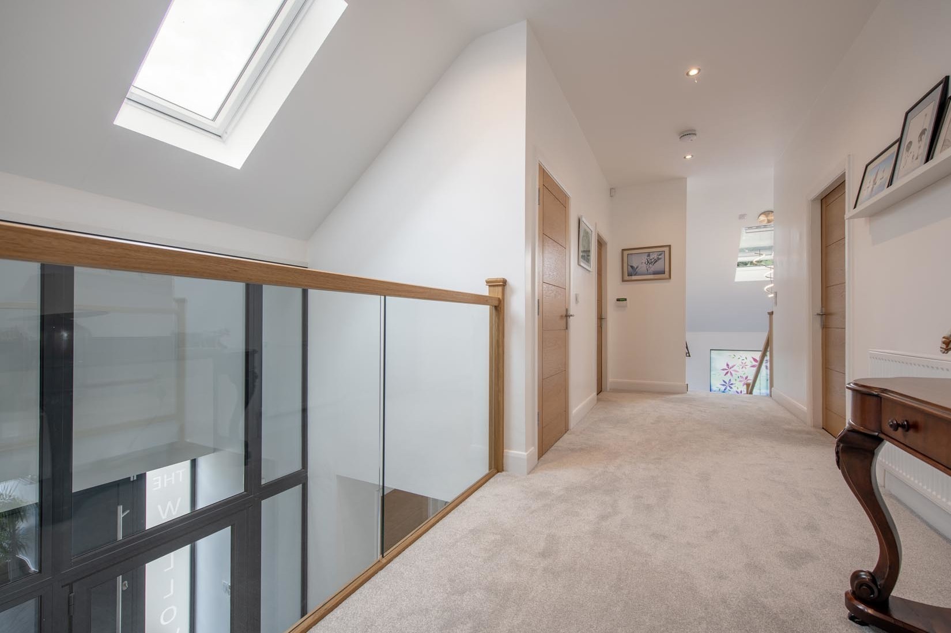
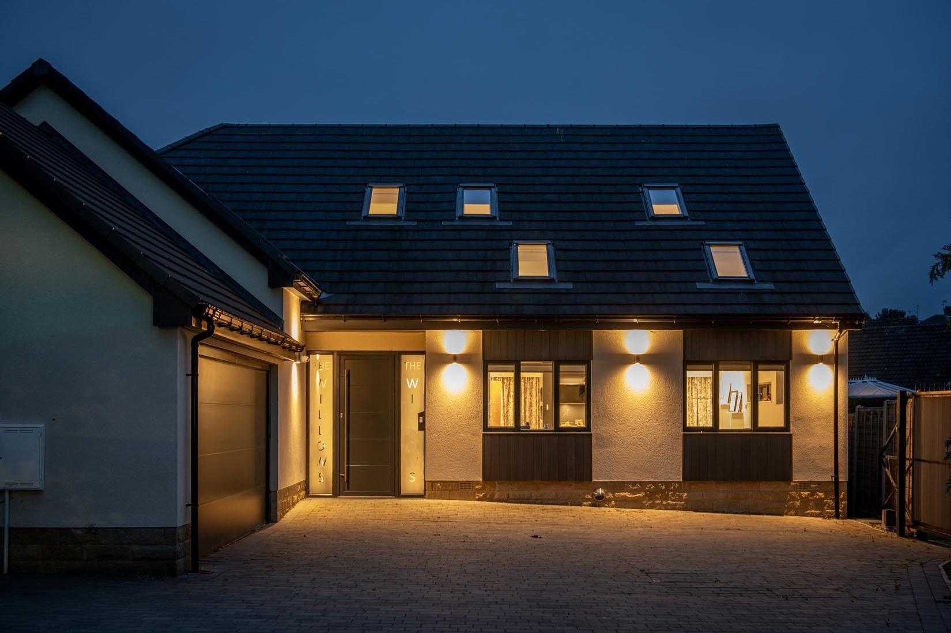
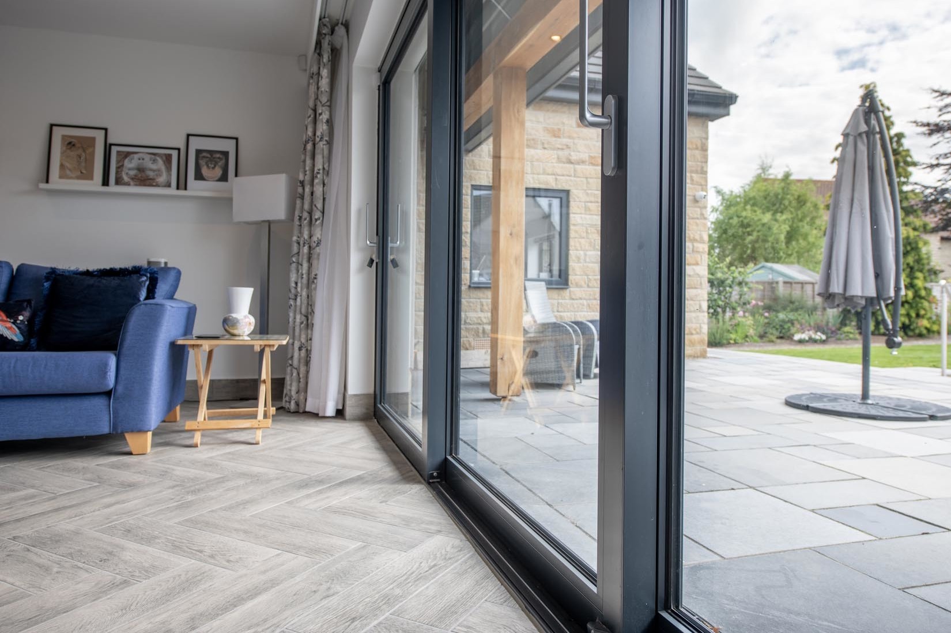
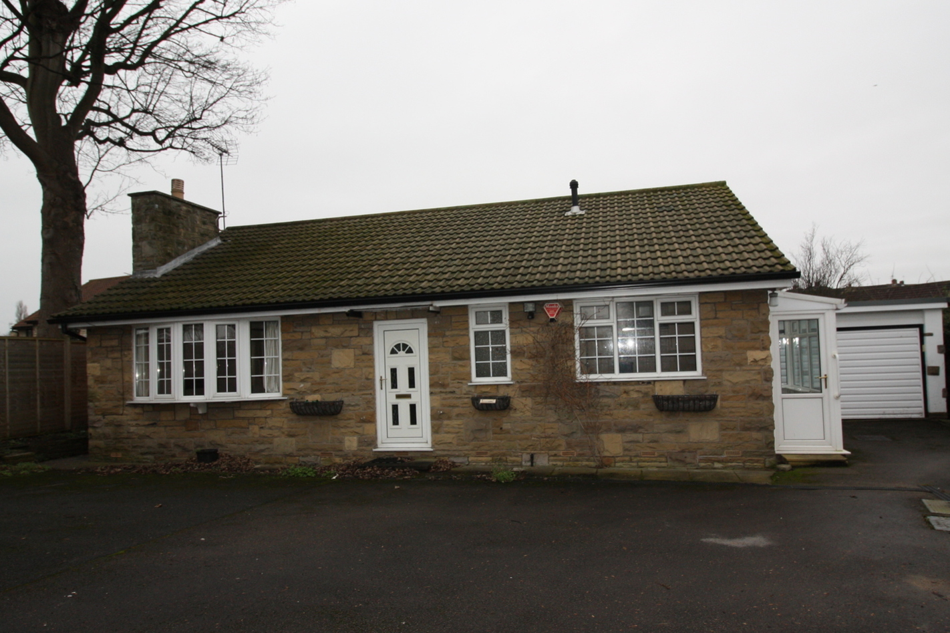
BEFORE
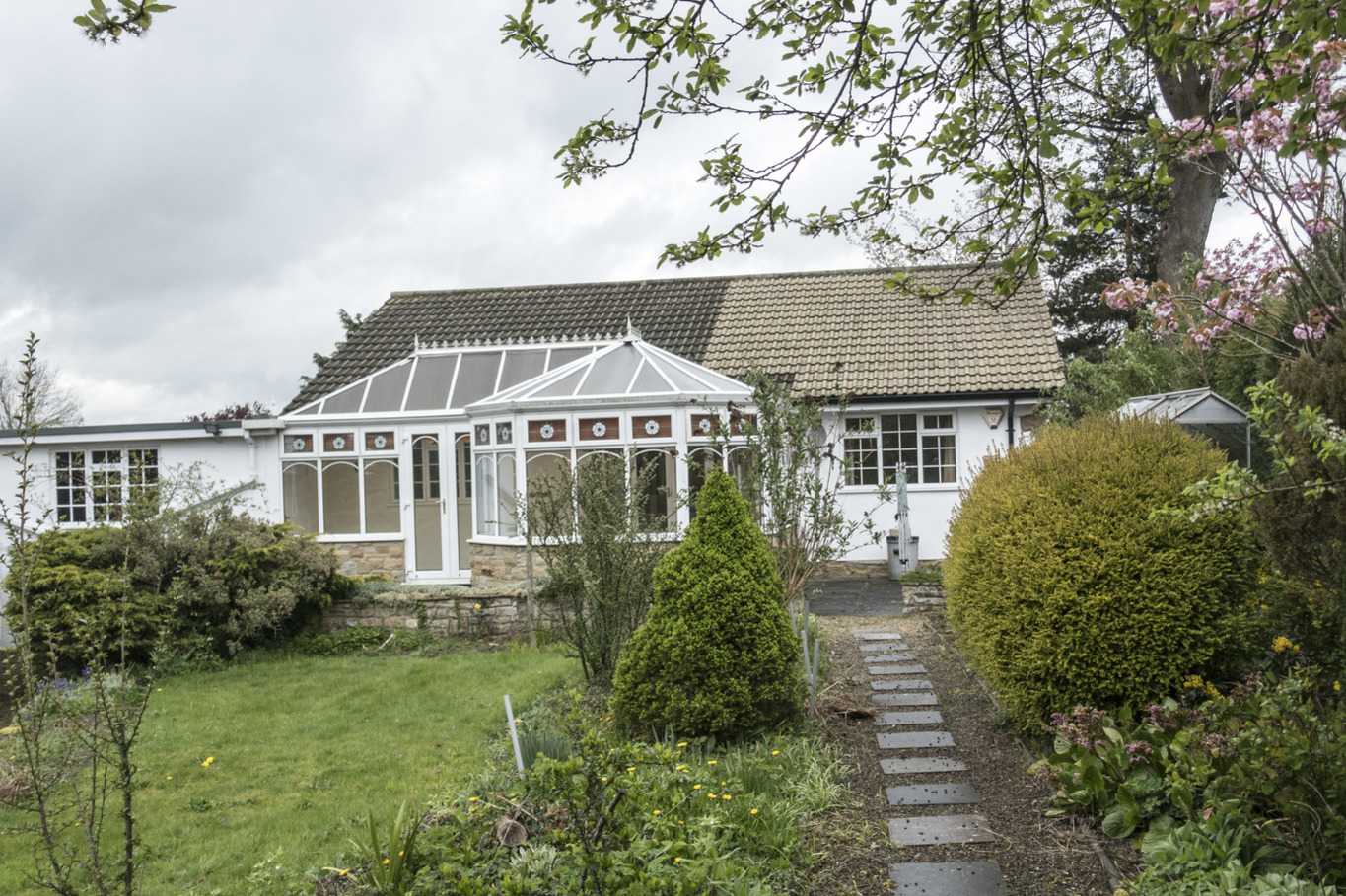
BEFORE
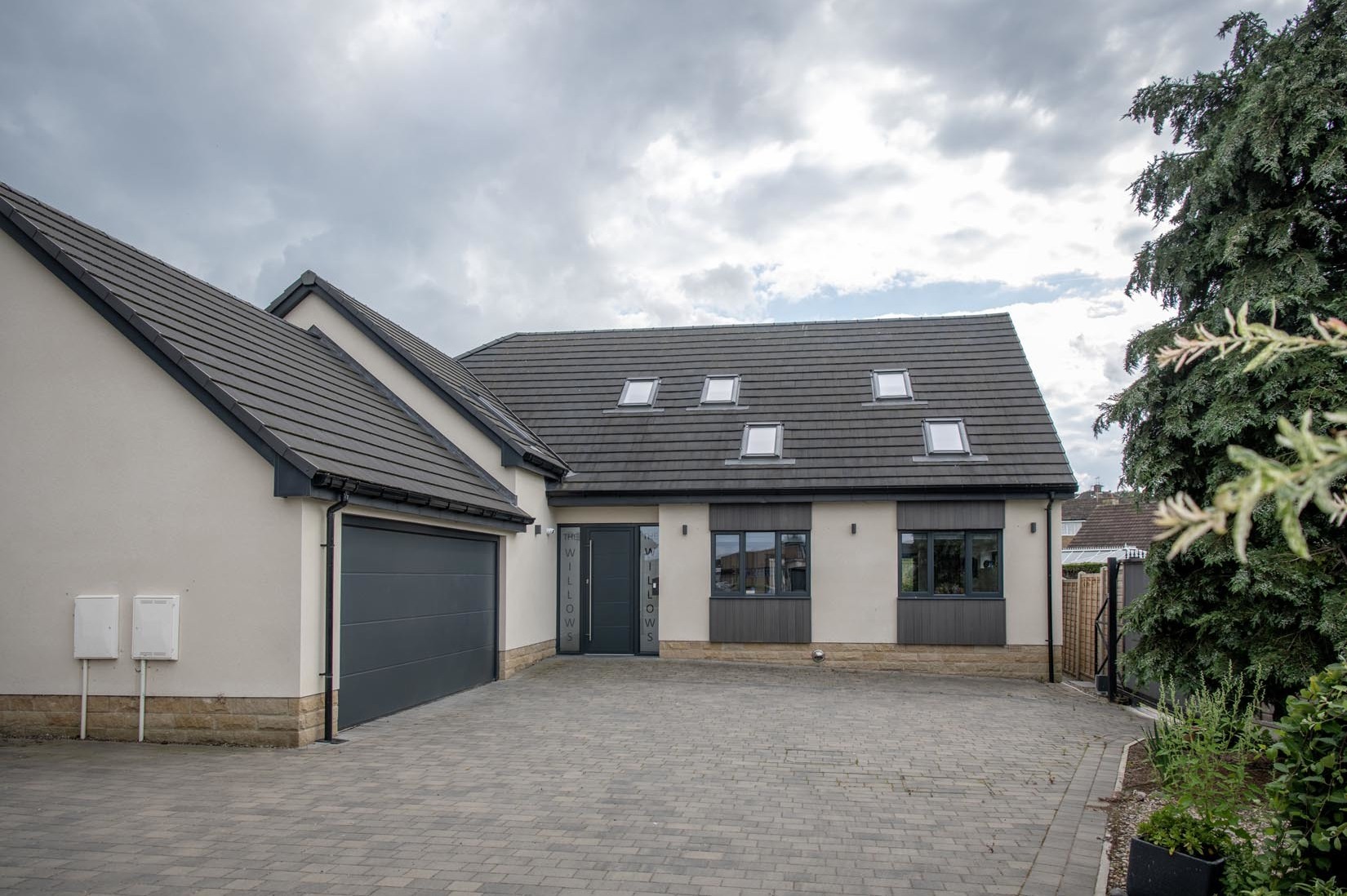
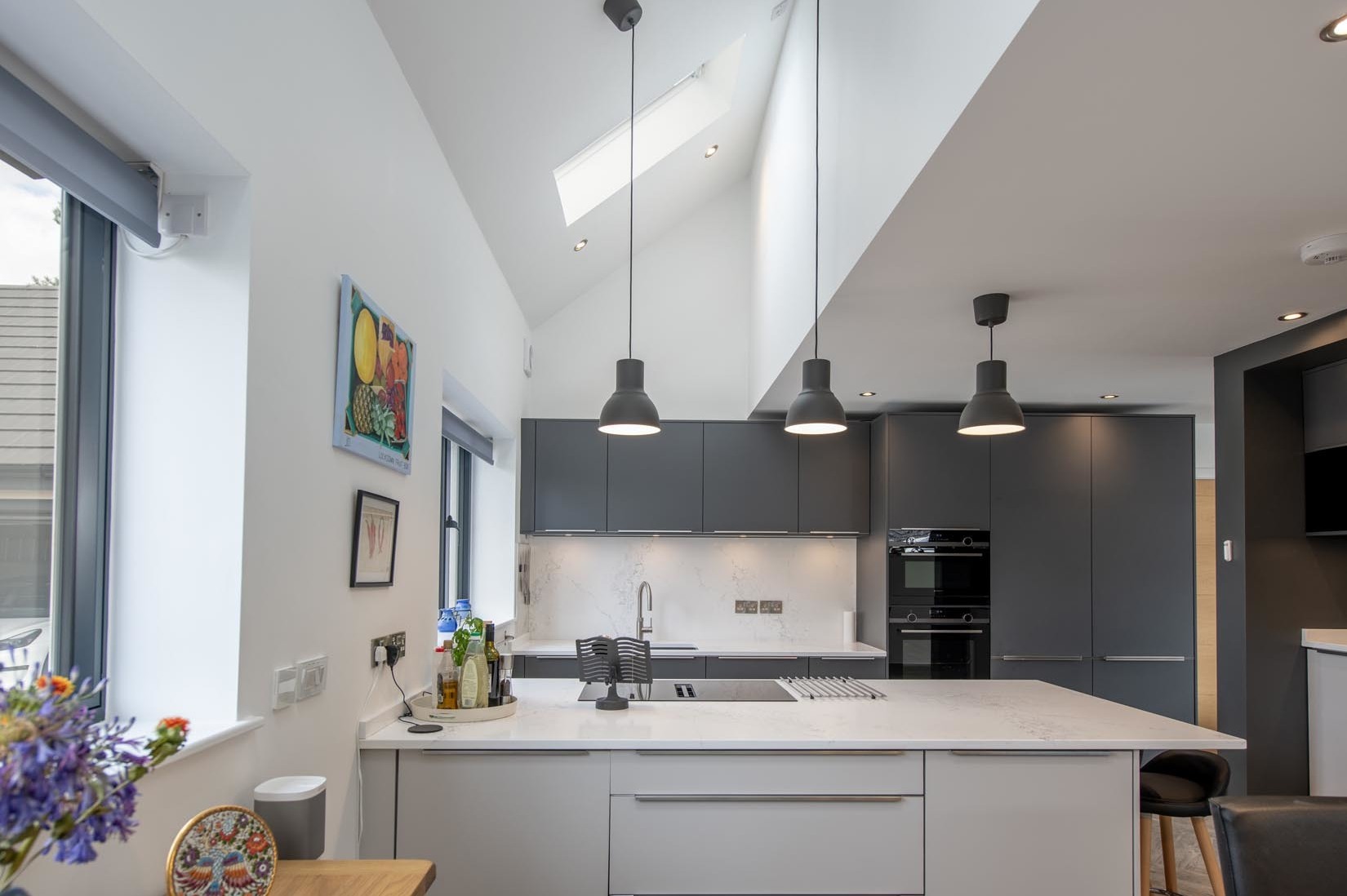
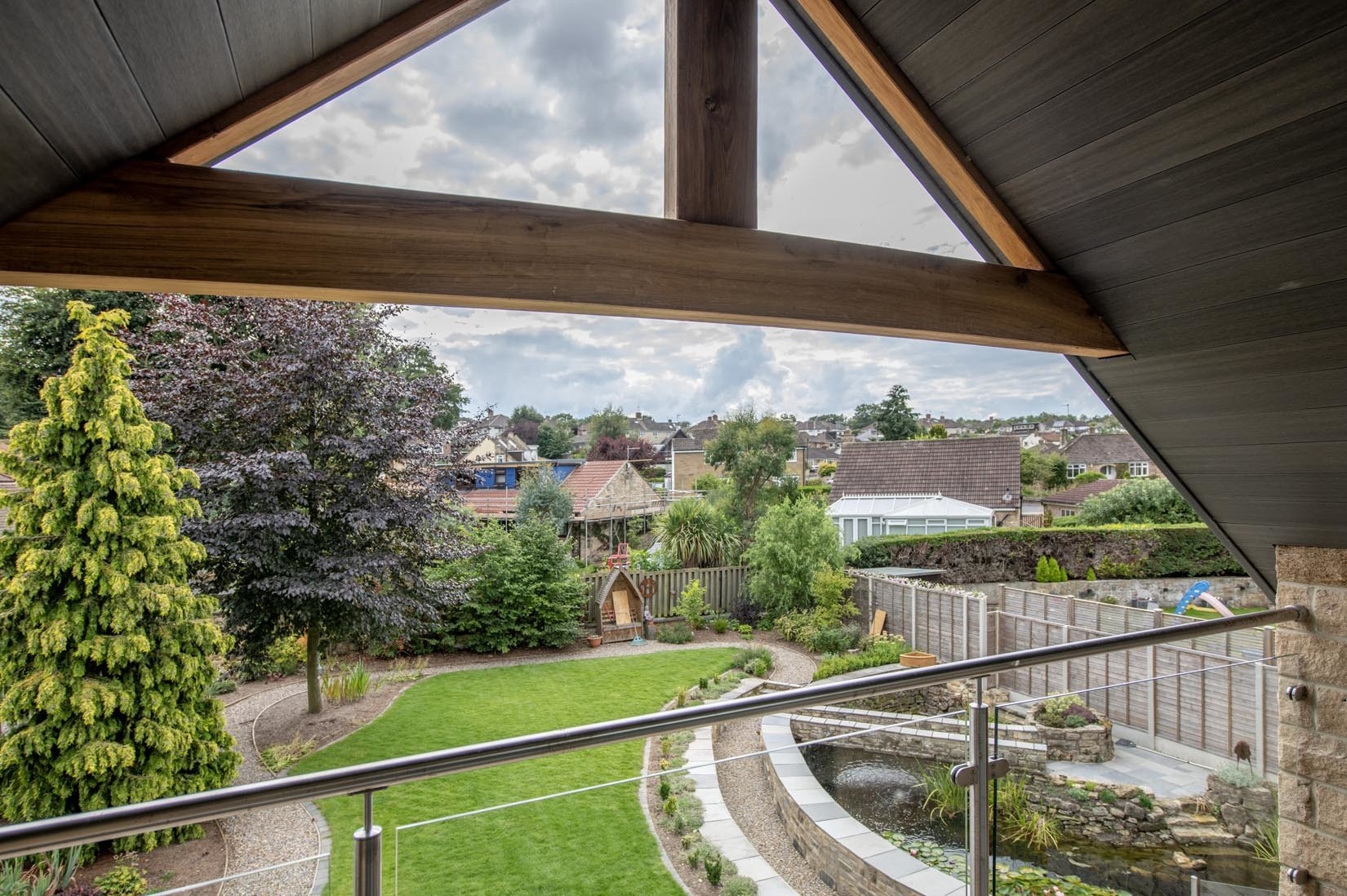
Developer: Private client
A&J embarked on an exciting journey, collaborating closely with their client to craft a residence designed for lifetime living, with an unwavering commitment to sustainability, energy efficiency, and future adaptability. The architectural ingenuity behind this dwelling blends seamlessly with its environmental stewardship.
The design approach considered both orientation and the optimisation of solar gains, all while addressing the potential for overheating. The end result is a home that pays homage to the environment, offering a well-lit, open-plan, and energy-efficient haven.
One notable feature of this eco-conscious home is the restoration of a natural pond on the property, reviving the existing ecosystem, and emphasizing the harmony between architecture and nature.
The residence boasts an intelligent system, enabling each room to be individually heated based on its use and the time of day, seamlessly adjusting to the shifting seasons. Further enhancing the home's adaptability, remote-controlled features encompass lighting, blinds, and curtains. The crowning jewel of sustainability lies in the solar panels, channelling their energy to not only power the home but also charge an electric car, underlining the forward-thinking aspect of this project.
In essence, this house stands as a testament to a forward-looking concept, a "forever home" that harnesses the bountiful resources of nature, significantly reducing its carbon footprint, and serving as a beacon of responsible, adaptable architecture for the future.
BRAMHAM Listed Building enhances design
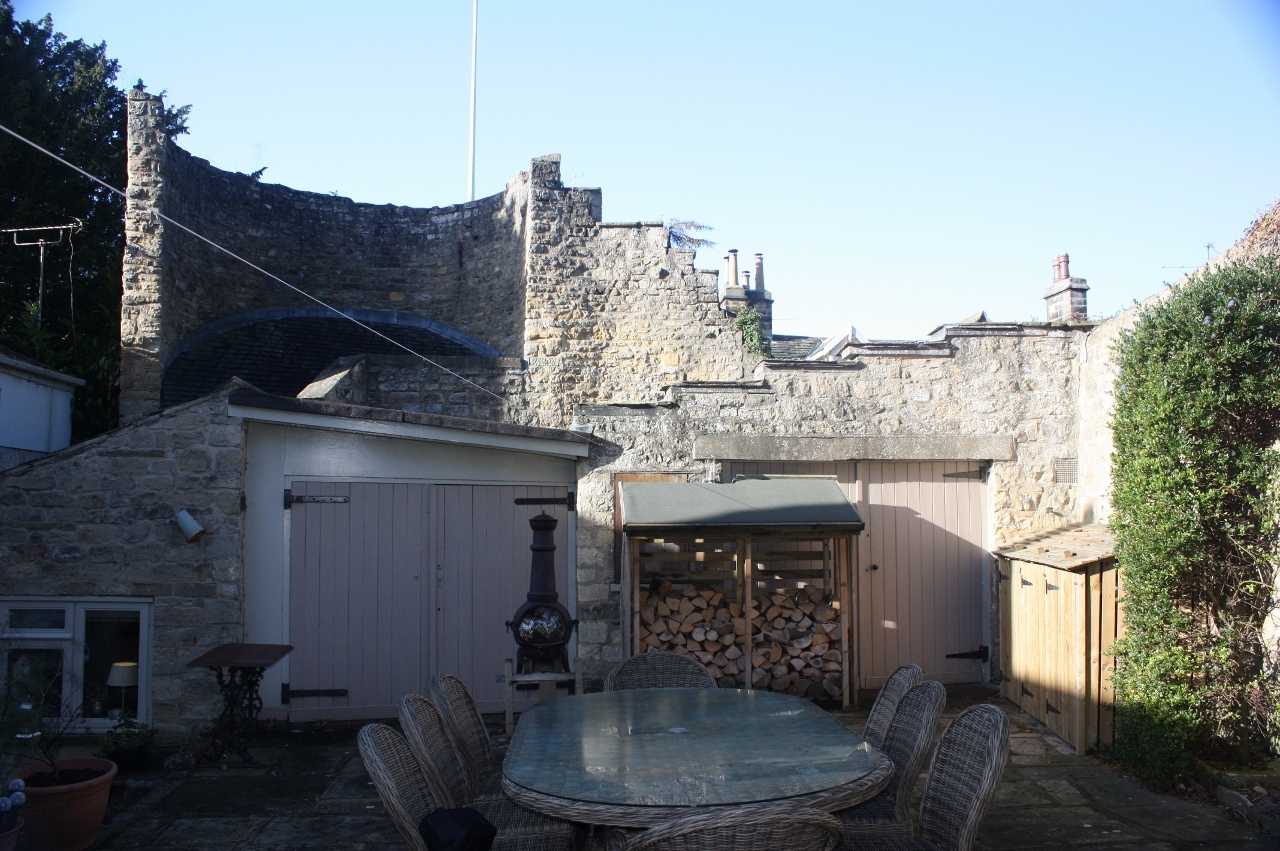
BEFORE

AFTER



Developer: Private client
Contractor: Opus Building Services
A&J were commissioned to create a new family kitchen/dining space in the place of some outbuildings which were also attached to a neighbour's grade II listed folly. In addition there were alterations to the interior to create the "flow" through the existing house into the new kitchen and dining area.
A&J achieved planning, listed building and building regulation consents, prepared the tender package and administered the building contract and advised on the Party Wall etc Act 1996.
The result? A wonderful family space that opens up into the courtyard and allows the outside in. Al fresco dining has never been better!
WETHERBY Whole House Refurbishment & Extensions
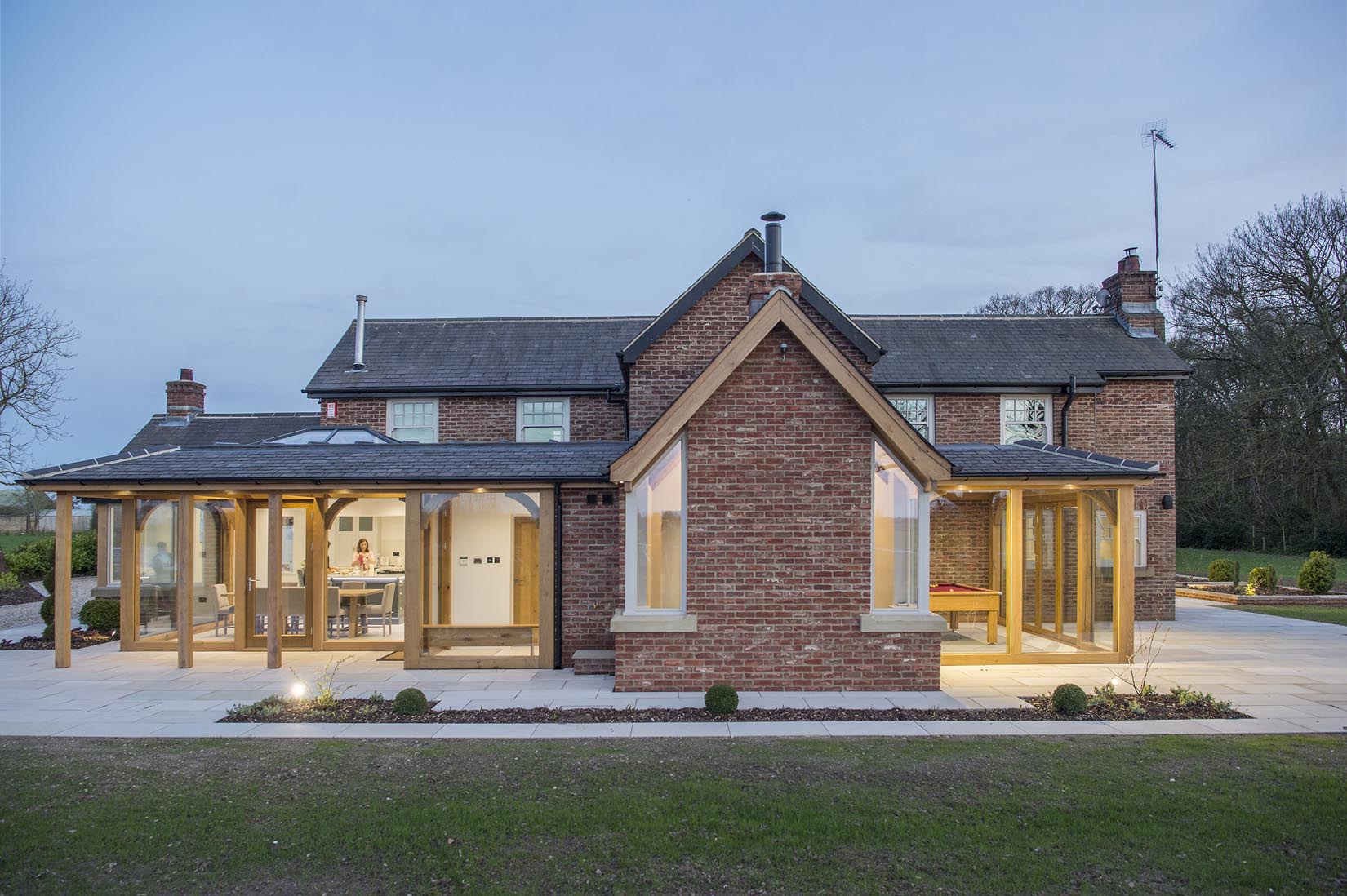






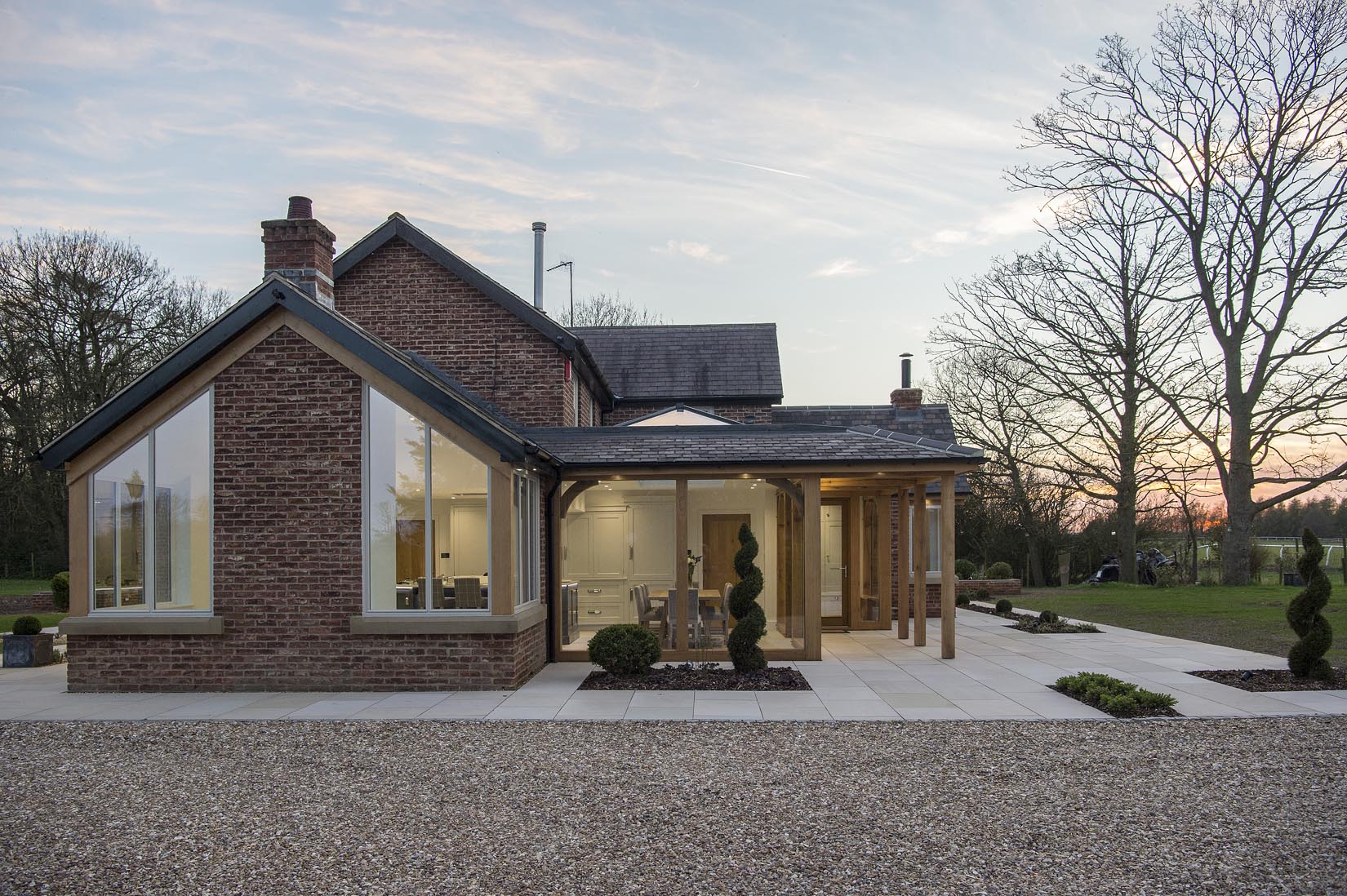
Private Client
Main Contractor: Hard Builders
Oak Frame: Oak By Design
Kitchen: Jeremy Wood
Landscape Design: Circle & Square
A&J were asked to devise a whole house refurbishment and extension that would provide large open plan spaces on the ground floor and an additional bedroom on the first floor. This house has expansive views throughout and, in particular, it has an amazing view of a race horse practice course. This view of the "gallops" was a key aspiration of the outlook from the new kitchen dining room. The use of oak frame and large areas of glazing helped to open up the rear of the house overlooking the “gallops” and links the inside spaces with the external areas. A covered walkway leads to a glazed porch which opens into the utility, allowing easy access from the garden and providing shelter on rainy days. This project has provided something for everyone in the family from the large family kitchen dining space to the games/pool room and the large open plan lounge with feature stove.
A&J are very lucky to have clients that allowed them to design what can only be described as “a dream home”.
LINTON Rear Extension creates open plan living

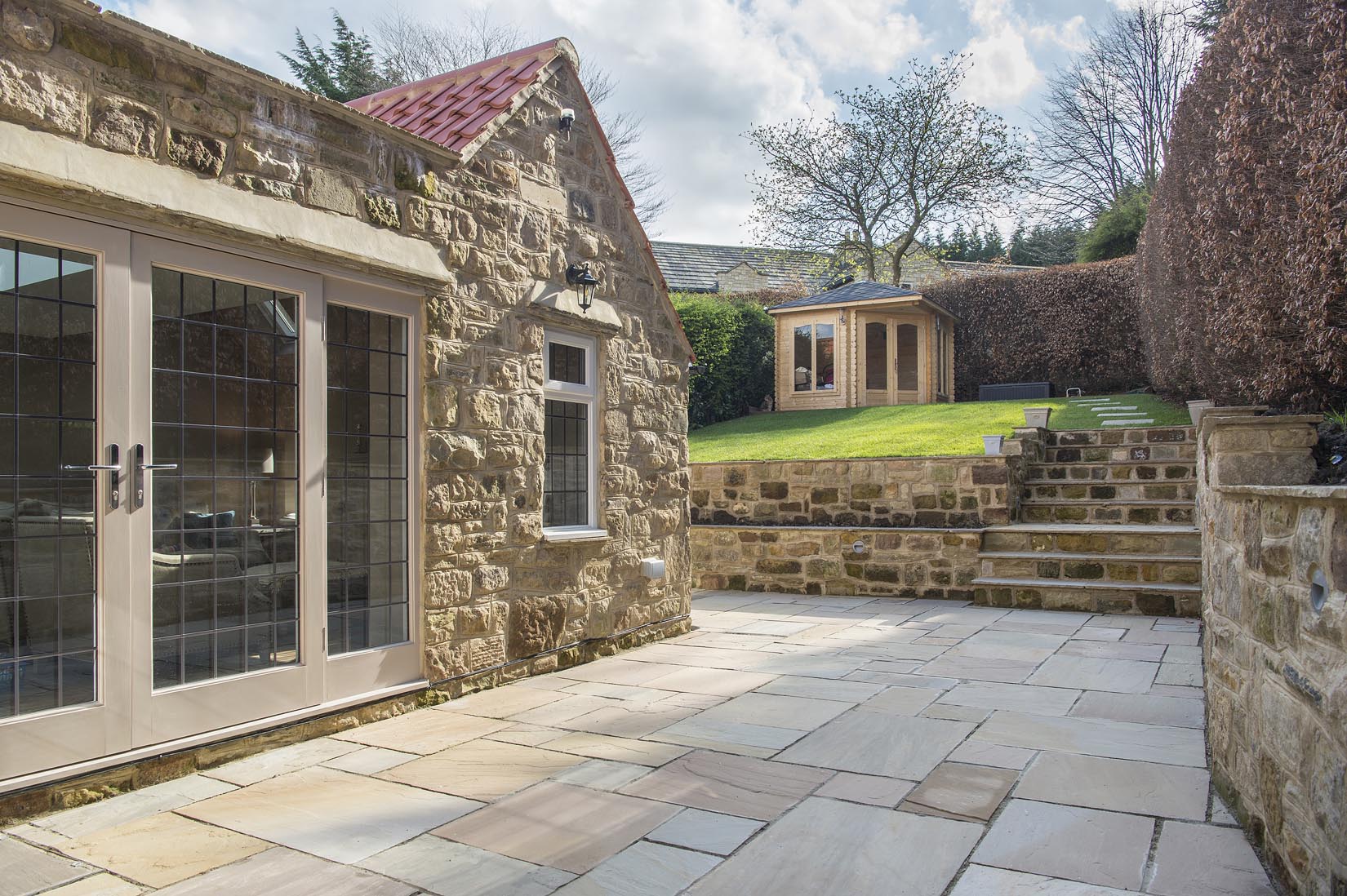

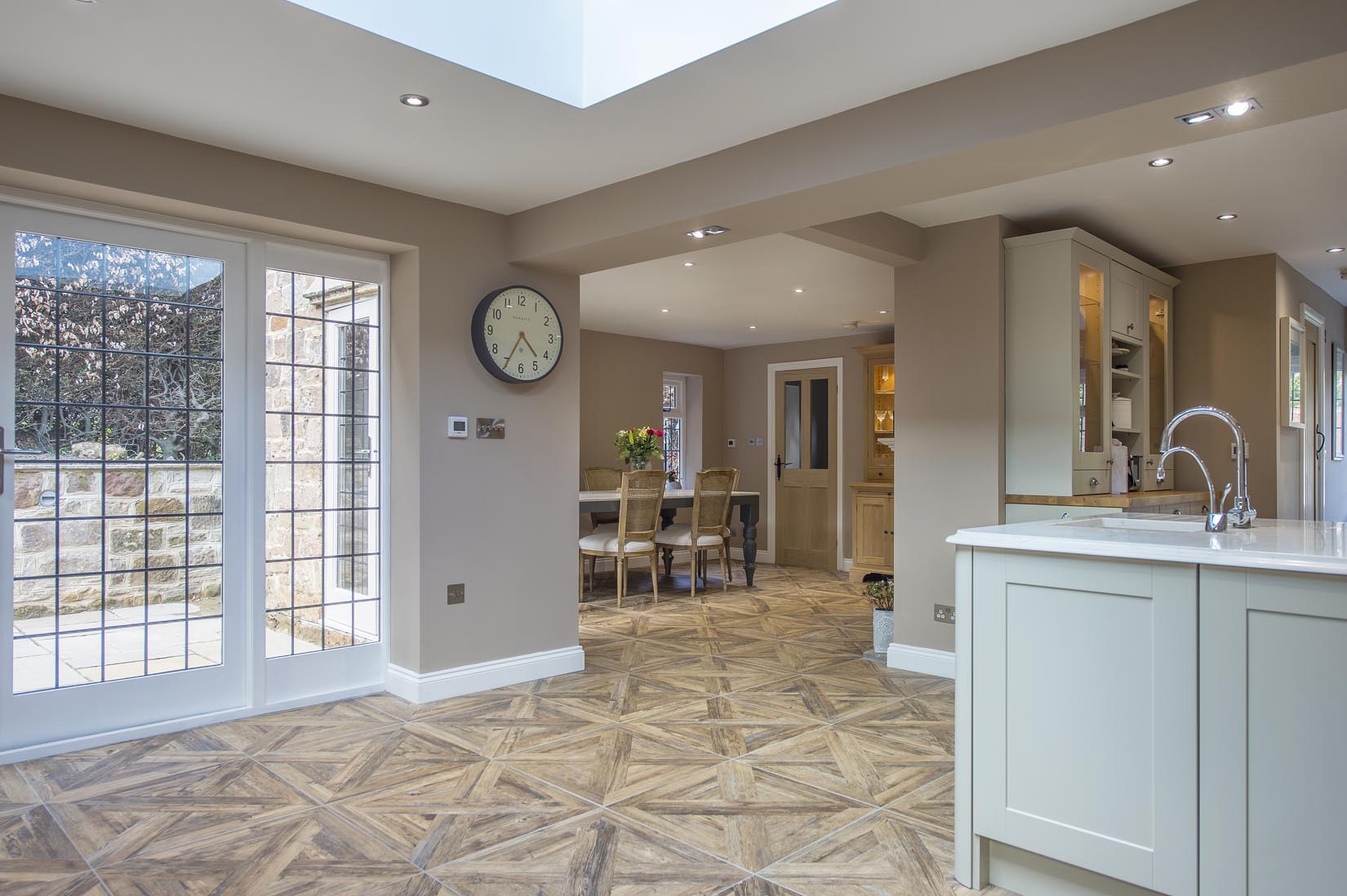
Private Client Main Contractor: Brookes Construciton & Shopfitting
The house had some outbuildings located to the rear that blocked the views over the garden and left a rather dark unused space between the kitchen and the outbuildings. A&J designed an extension which followed the orginial roof form of the outbuildings (which were quirky and characterful) and connnected the whole with the main house creating a large open plan living, kitchen and dning space. A lantern light floods the area with natural daylight. The house has been tranformed into a great family home whilst retaining the character of the orginal cottage.
SCARCROFT Extensive Refurbishment and Extension
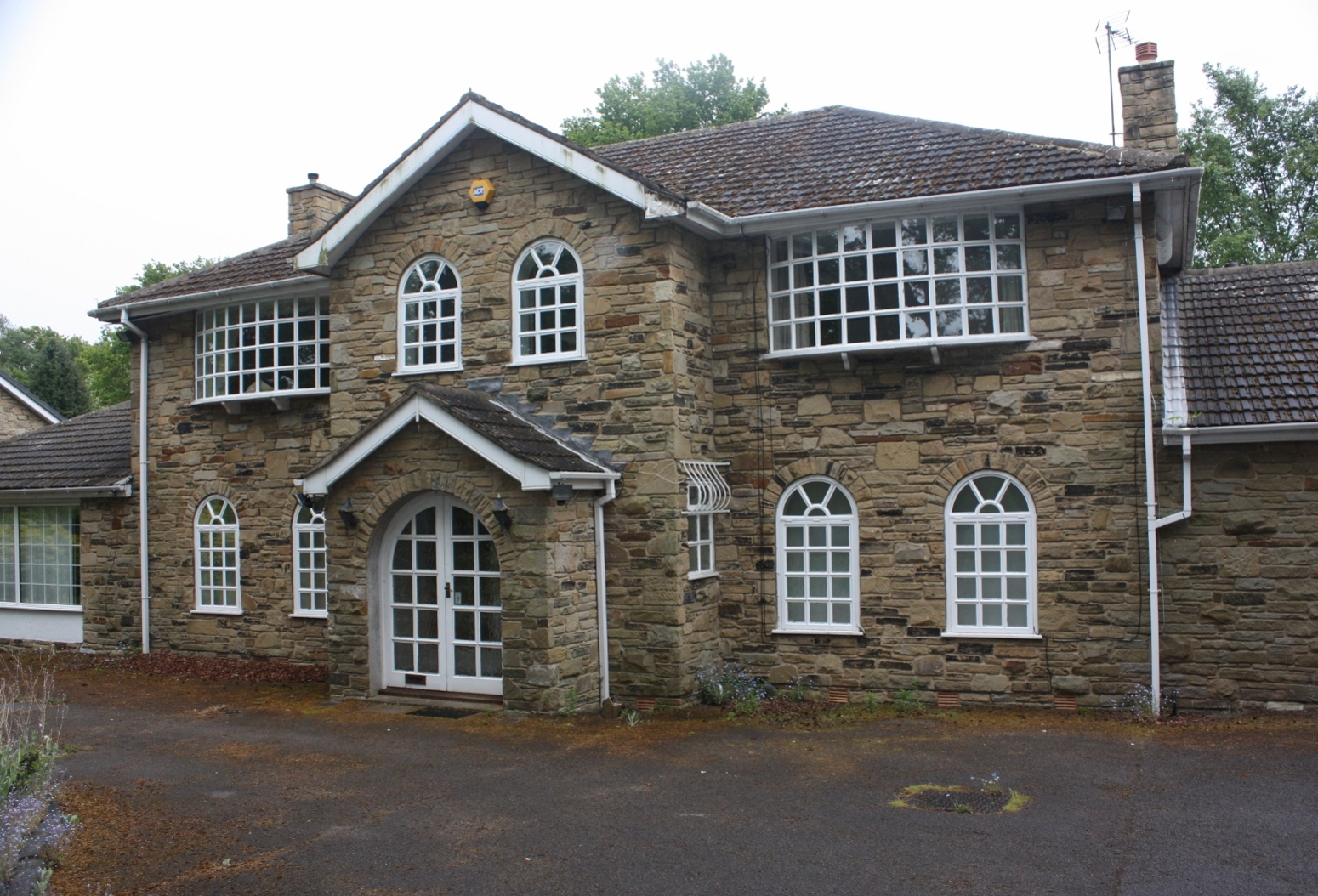
BEFORE
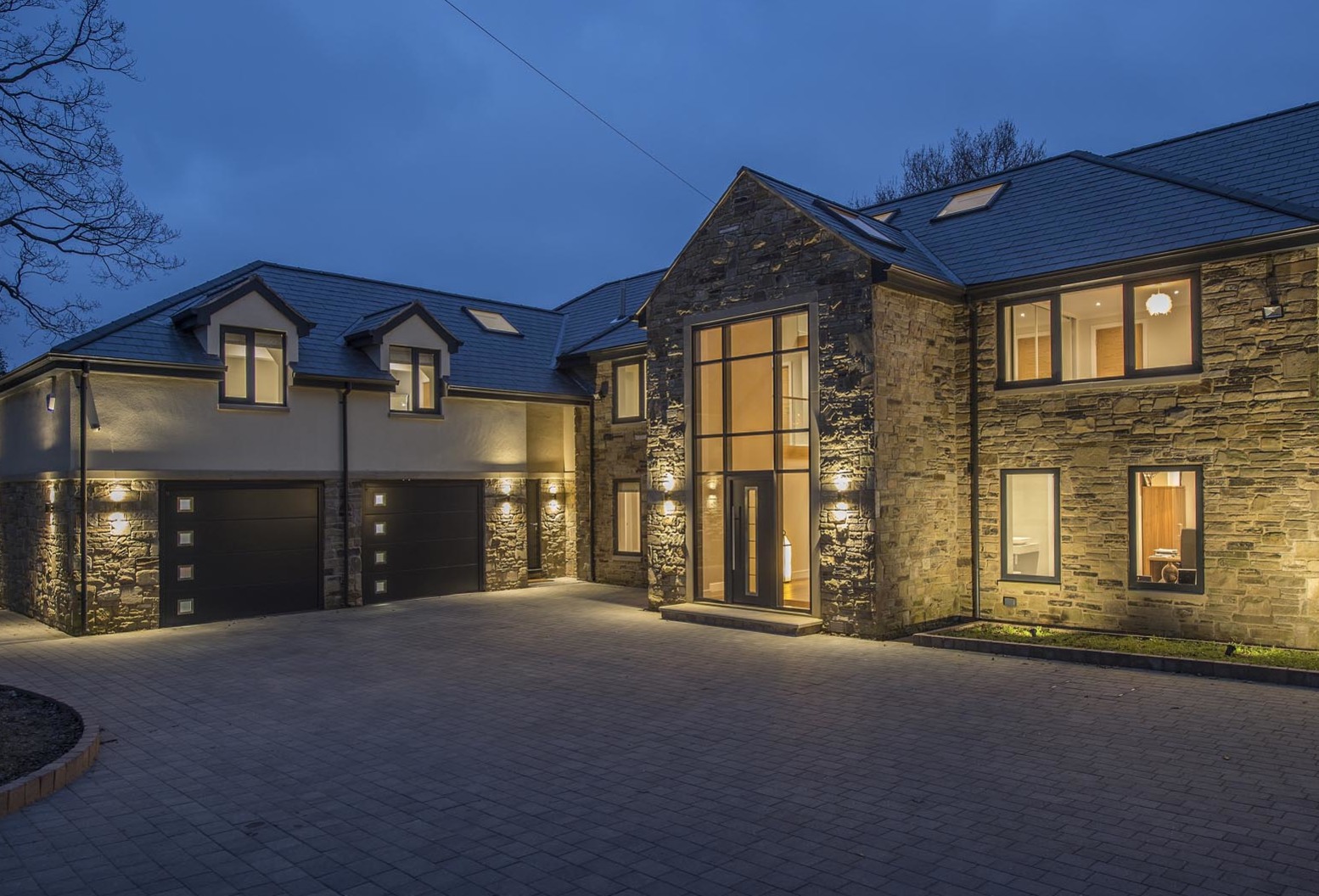
AFTER
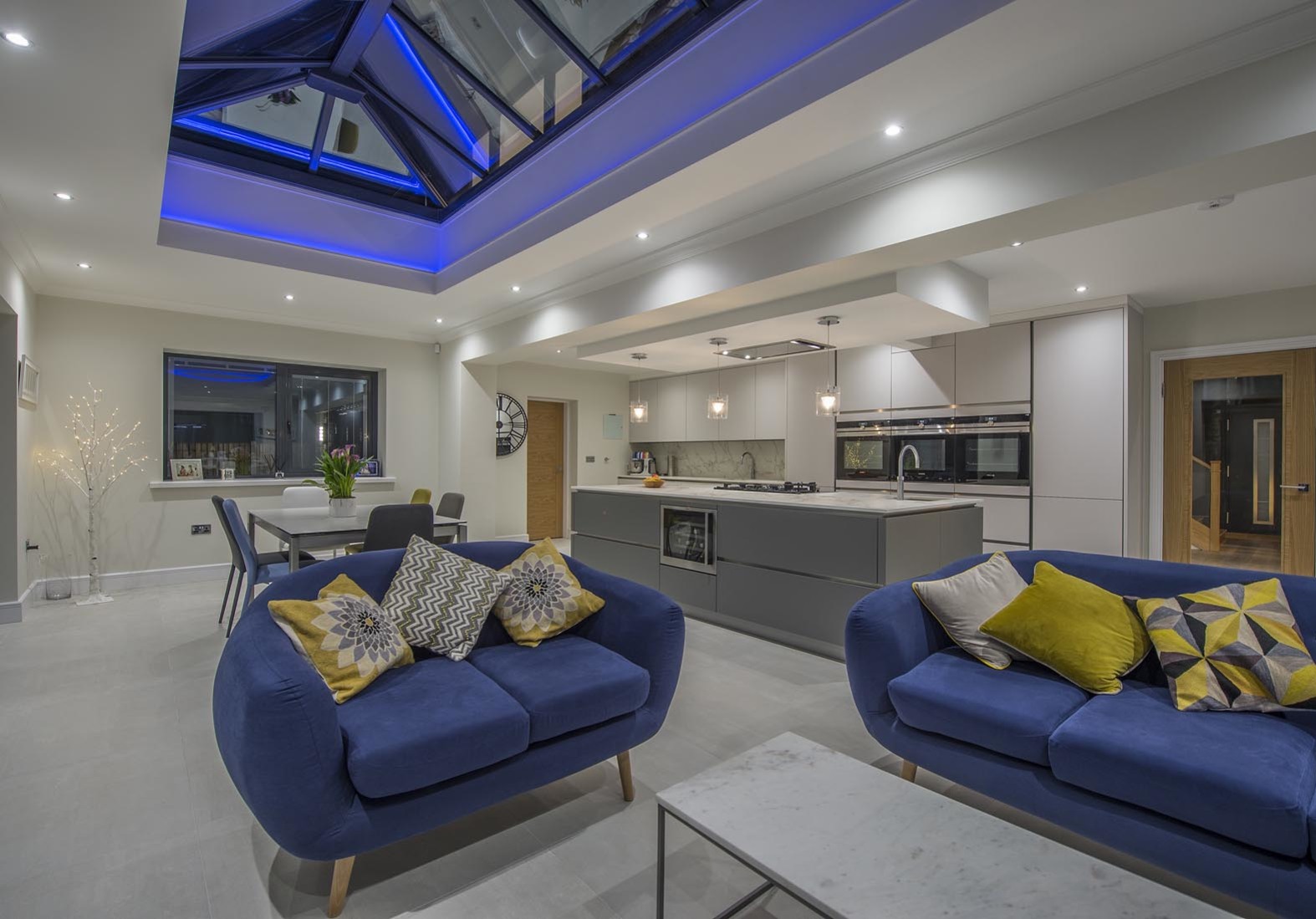
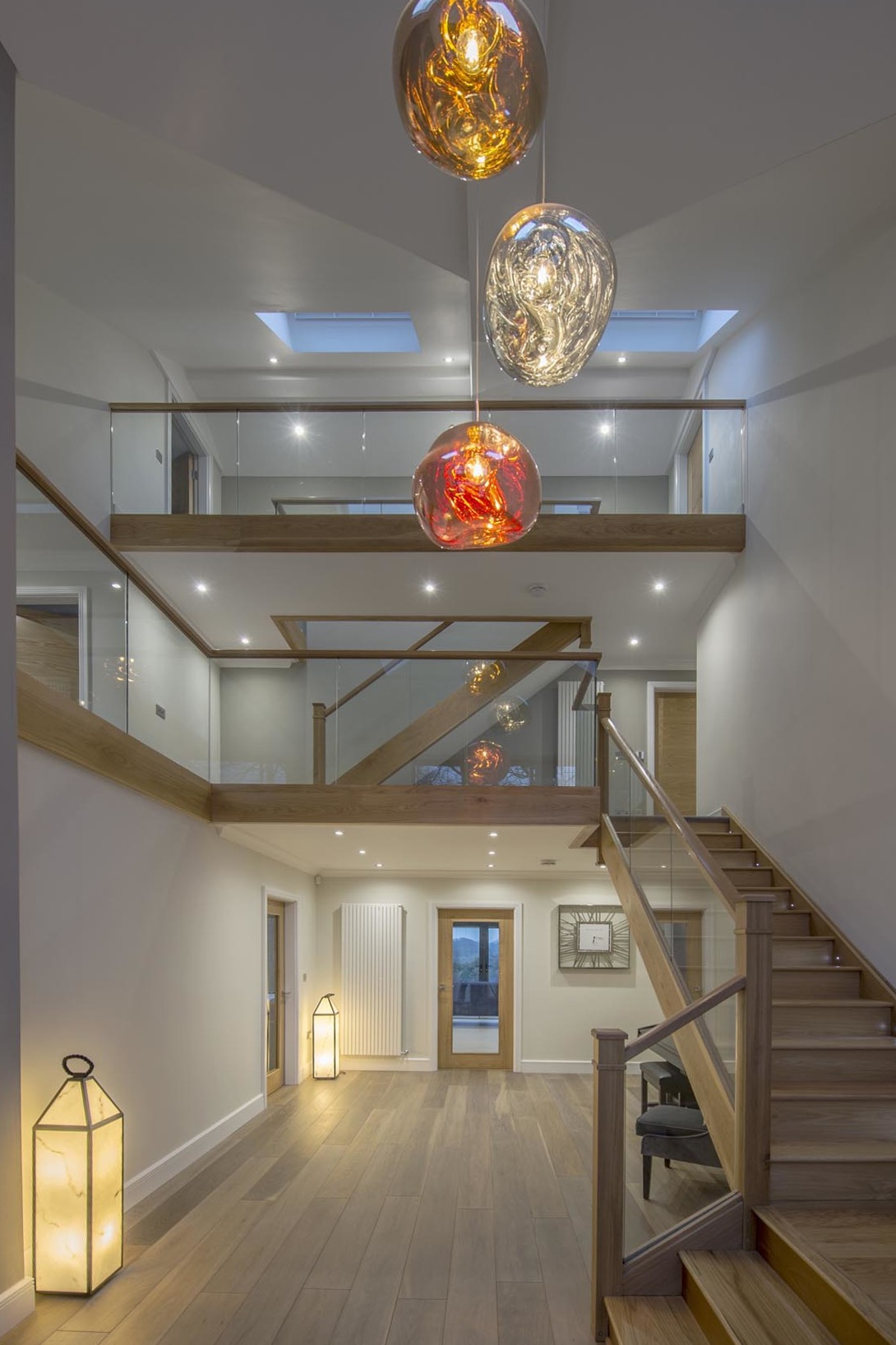
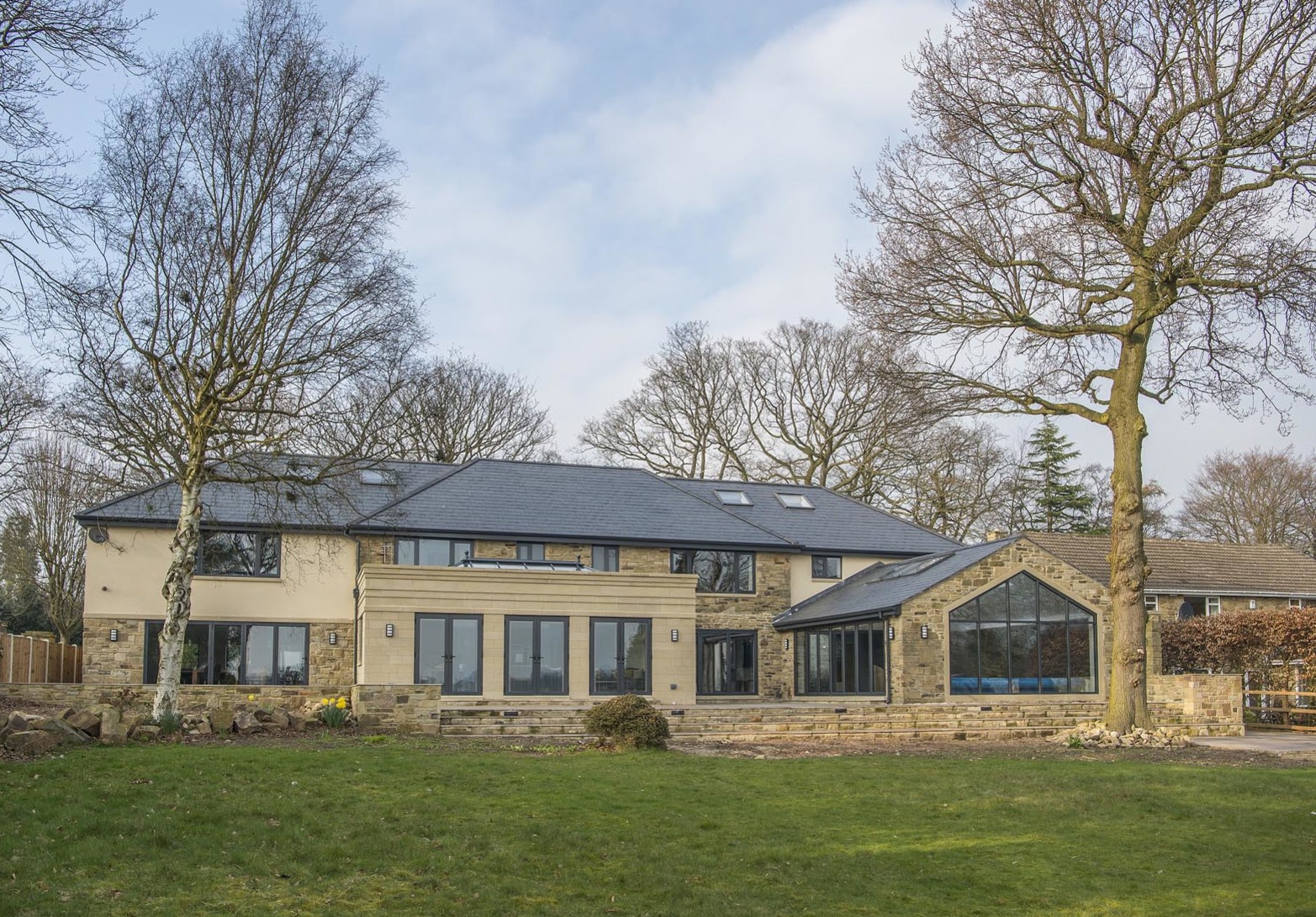





Private client Contractor: Hard Builders
This house had the benefit of a large plot of land and an internal swimming pool but it was dated and in need of considerable modernising and extending to create the substantial family home the clients wanted.
A&J took this house through the rebuild, extension and refurbishment, including the complete renovation of the pool area with new floor, wall and pool tiles throughout. A sauna was added along with a separate shower room. A new full height three storey entrance hall with galleries at first and second floor was created to give the house a proper sense of occasion on arrival. The kitchen dining room is located at the rear of the property with lantern light above and doors out onto the garden. A lift was installed to enable access throughout the house.
This house has become an exclusive family home with spaces that flow smoothly into one another. Thank you to our clients for letting us work with you on this project.
GREEN OAK FRAME WETHERBY Extension and Alterations to private house
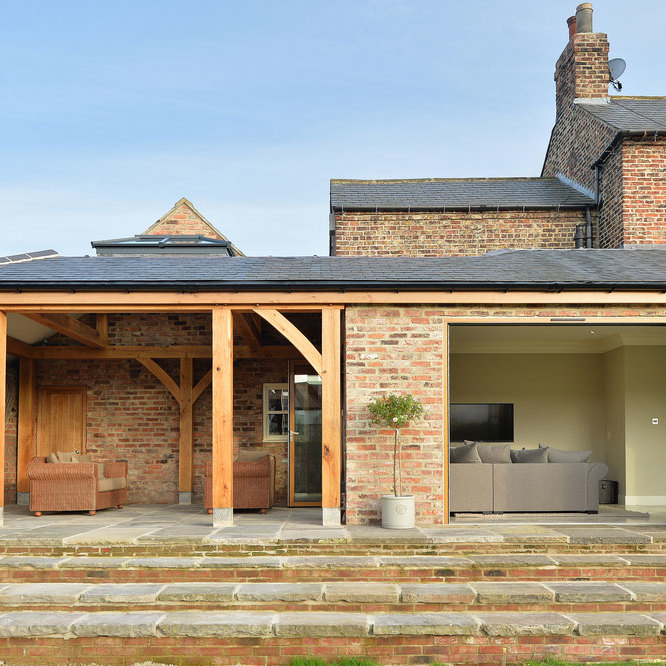
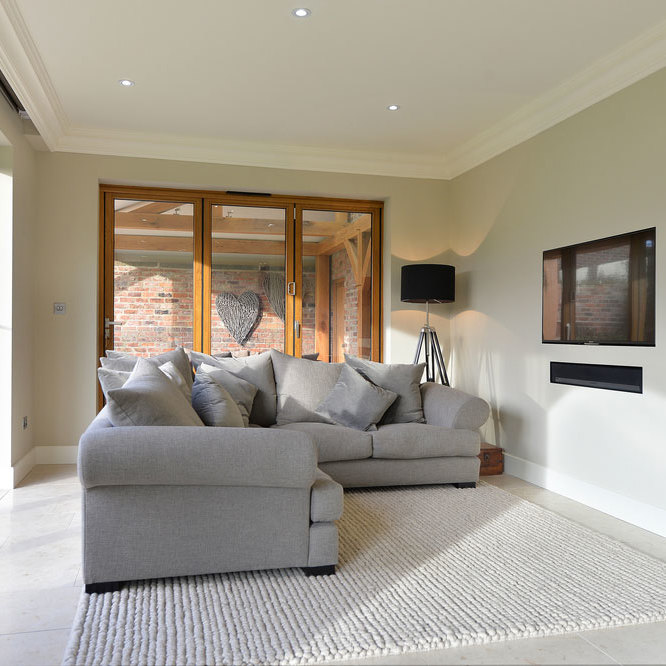
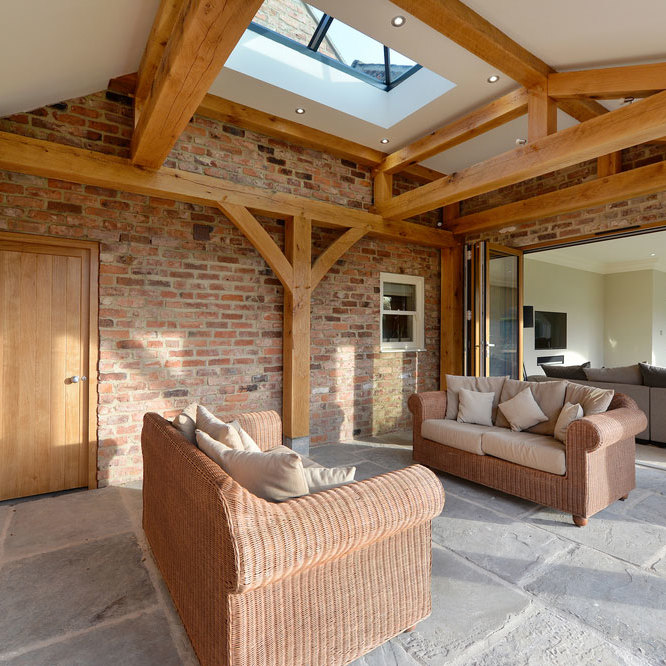
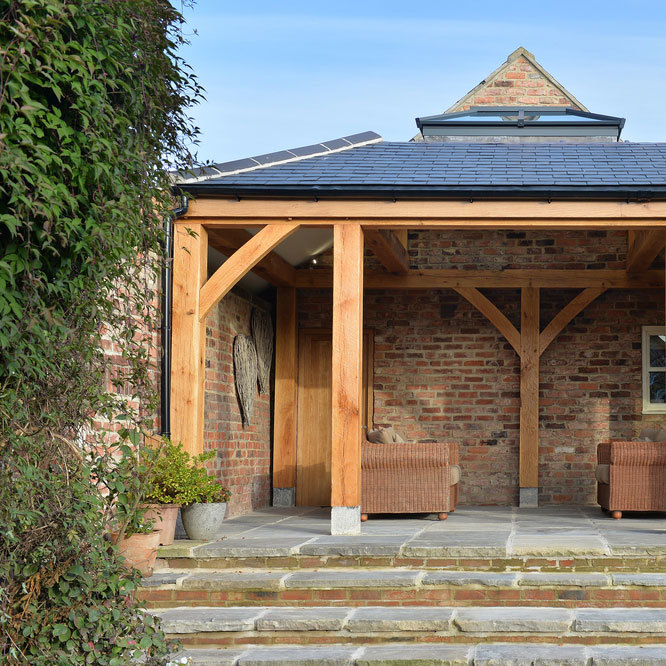
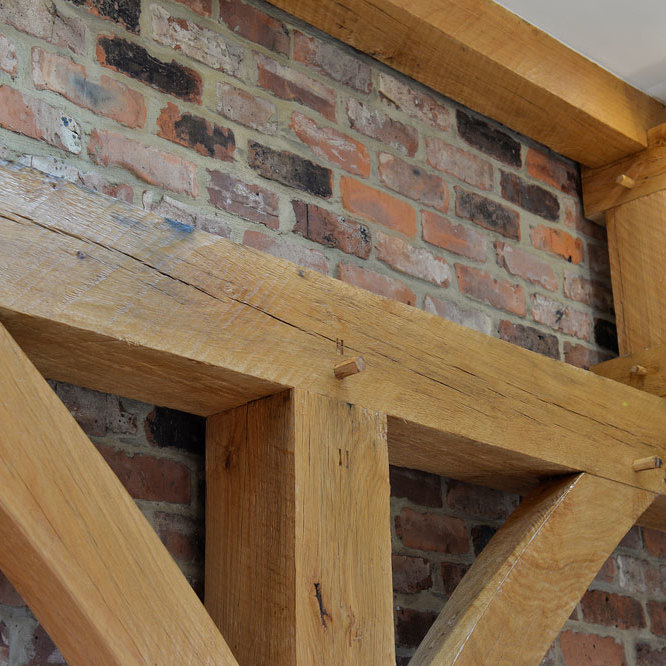
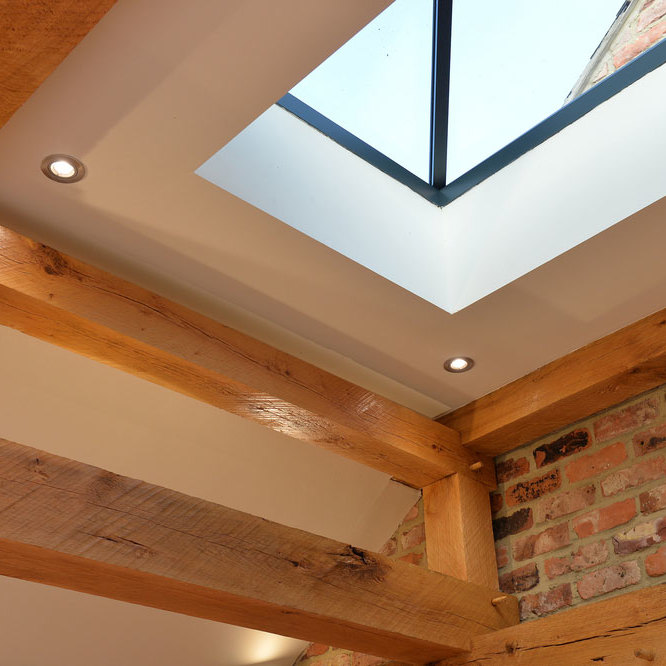
Private client Main Contractor: Norths Shopfitting Oak Frame: Stephen Jefferson Joinery
A&J were commissioned to create an extension to the kitchen dining space and added a green oak frame structure to provide for a wonderful al fresco setting. Bi-folding doors allow the extended area to open up into the external area maximising the use of the space. The covered area provides an “all-weather” opportunity!
This project was all about craftsmanship. The opportunity to design not just an extension but a beautiful piece of artistry was a delight. A&J worked closely with their client and with the green oak framer, Stephen Jefferson, to create a serene outside area that is protected from the elements. Every piece of oak was handcrafted, even down to the hand hewn pegs.
Thank you to Norths Shopfitting and Jefferson Joinery for a beautifully finished project and a major thanks to our clients for letting us create these wonderful spaces for them!
NEWTON-ON-OUSE Refurbishment and Extension in Conservation Area
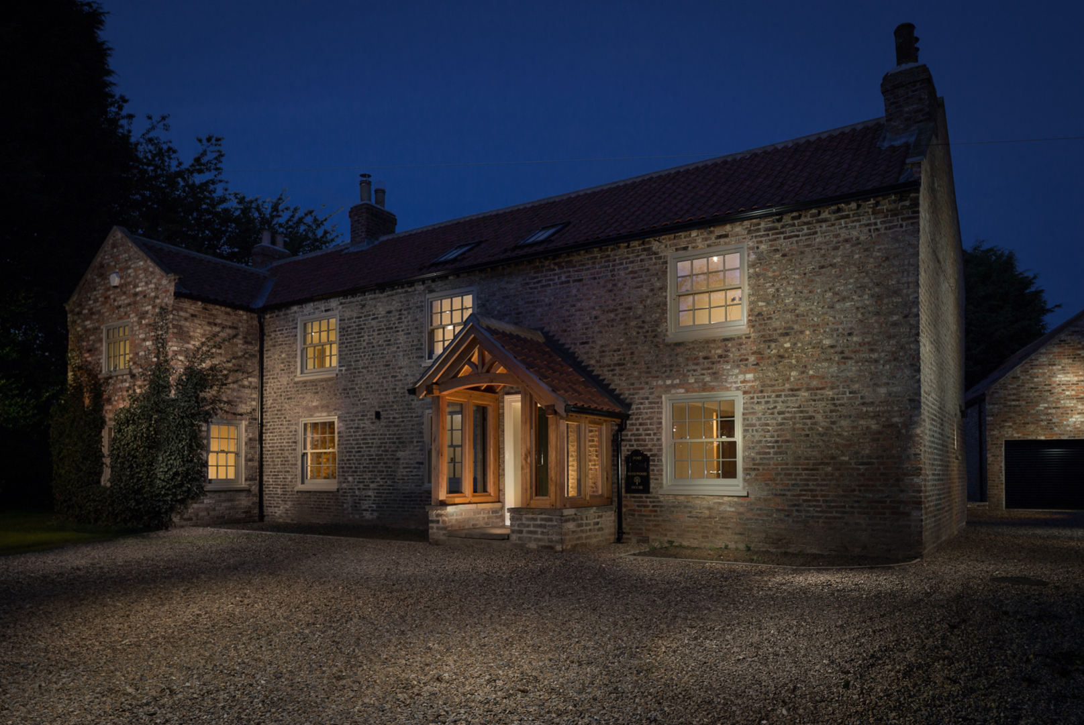
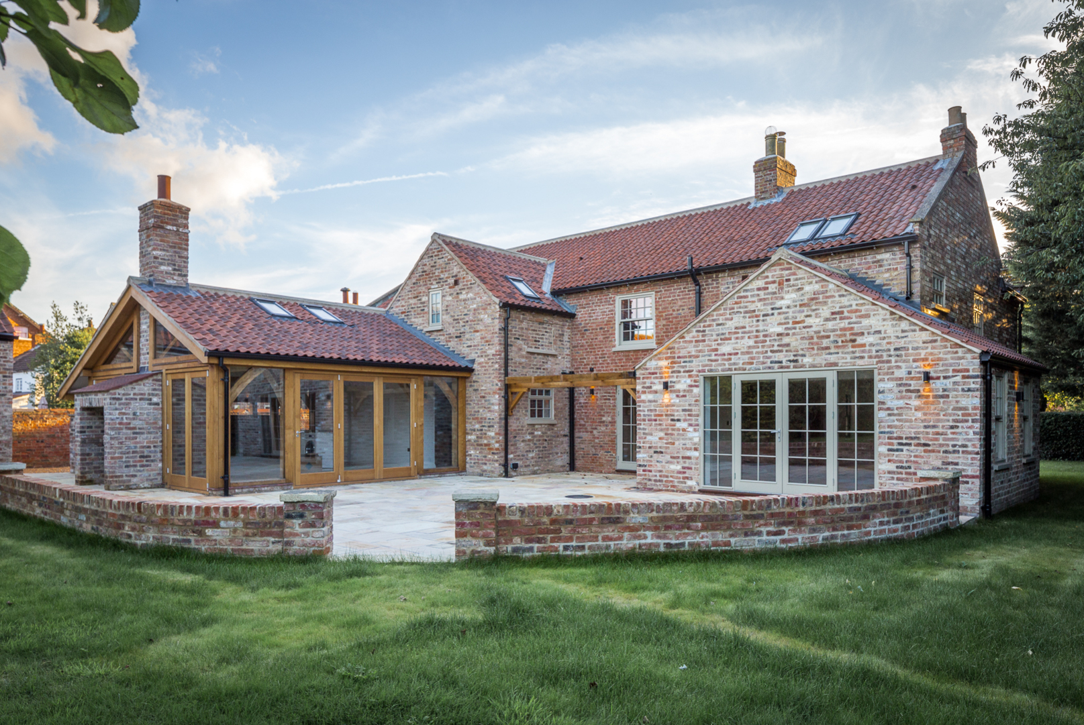
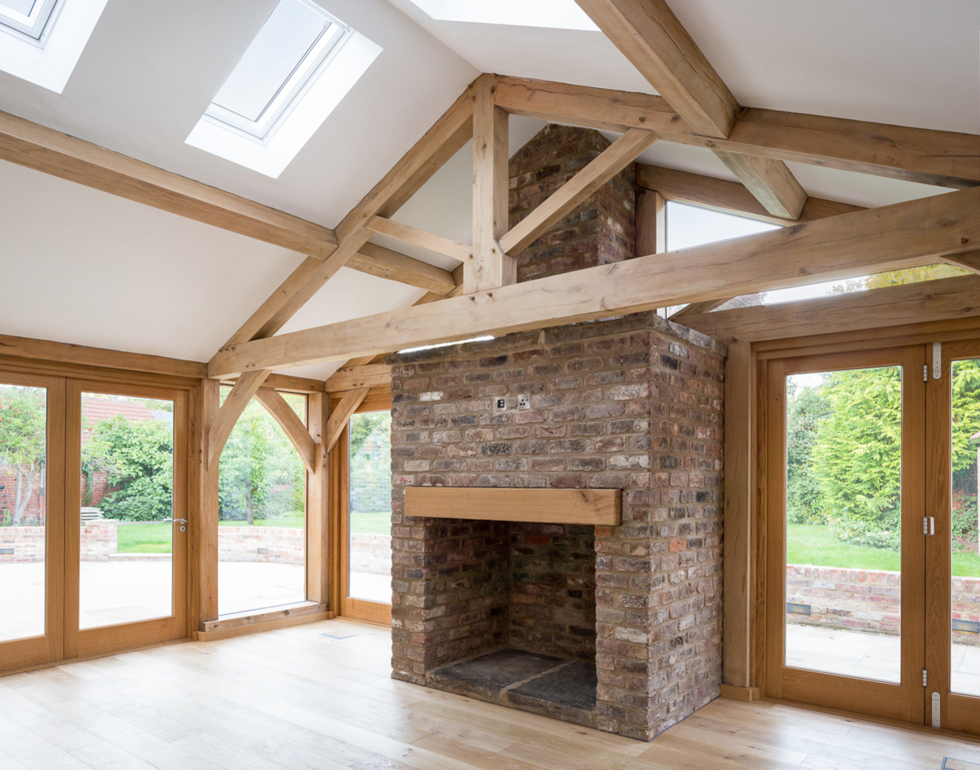
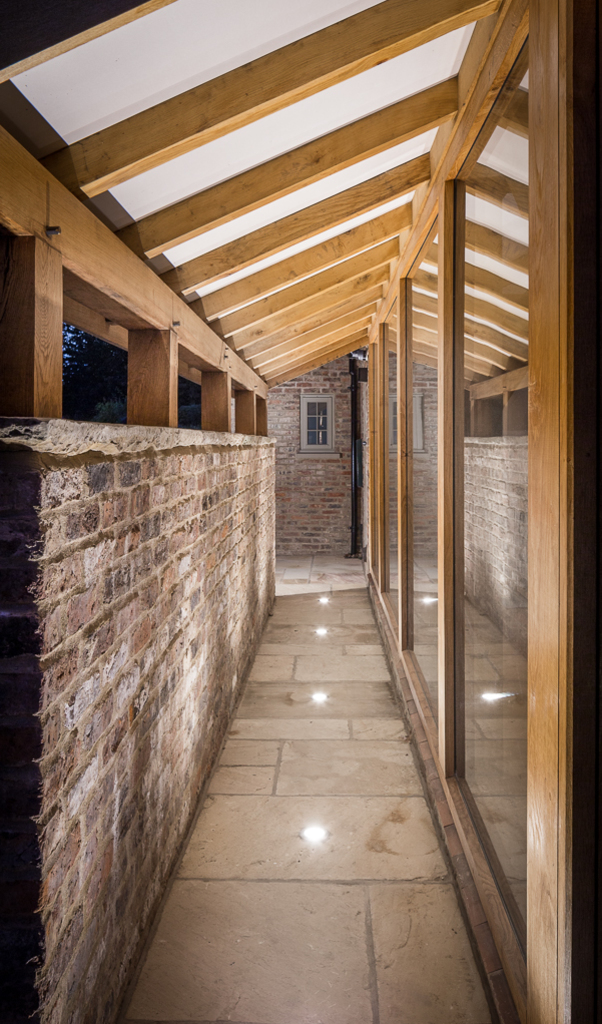
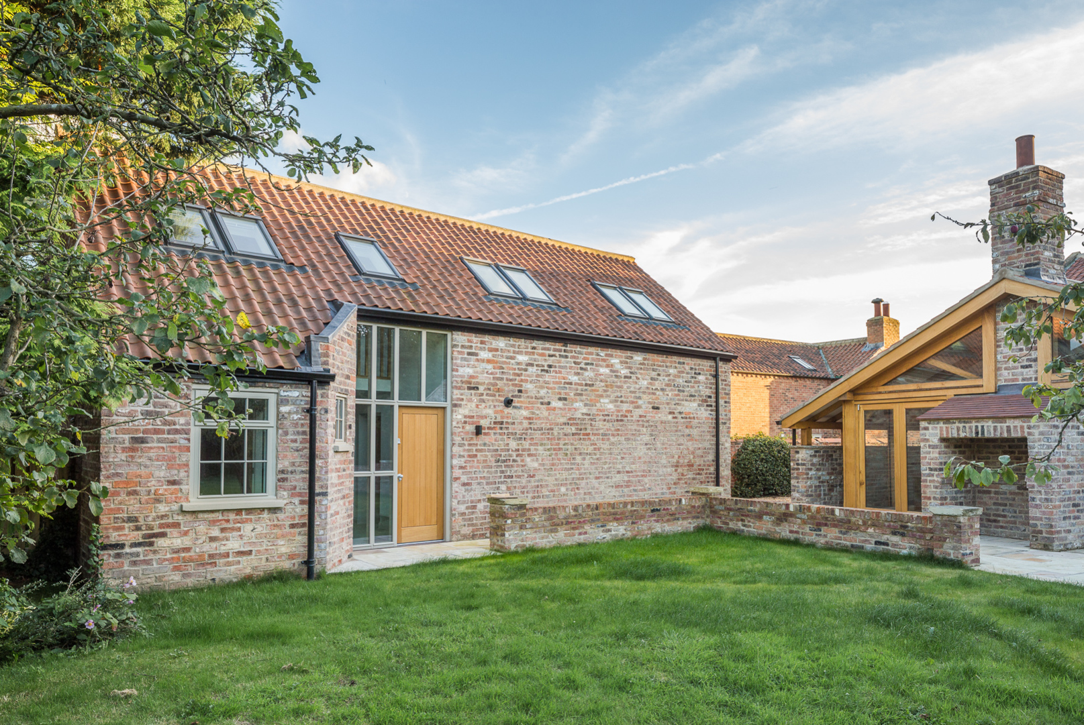
Private client Main Contractor: Westfield Construction Employer's Agent: Aspect 4
This was a full renovation project with extensions and alterations that have created a large family home. The house is located in the Newton-on-Ouse conservation area and is an attractive building of rustic red brick construction with interlocking clay pantiled roof. The oak framed extension has been designed to ensure that it is sympathetic with the original style of the property, whilst providing a more usable and up to date layout of a family home including an open plan living/dining area with large fireplace and new kitchen, all of which opens up onto a substantial rear garden. Part of the extension of the property includes a two storey element enabling the house to provide improved first floor accommodation. A further single storey extension was also added to the drawing room.
An existing detached outbuilding and garage were also renovated and a new annexe living area was created on part of the ground floor and in the roof space, whilst maintaining a garage to the front.
A&J worked closely with the employer's agent, main contractor and subcontractors throughout the construction phase as well as ensuring compliance with local authority requirements.
COLLINGHAM, WETHERBY Extensions and Alterations
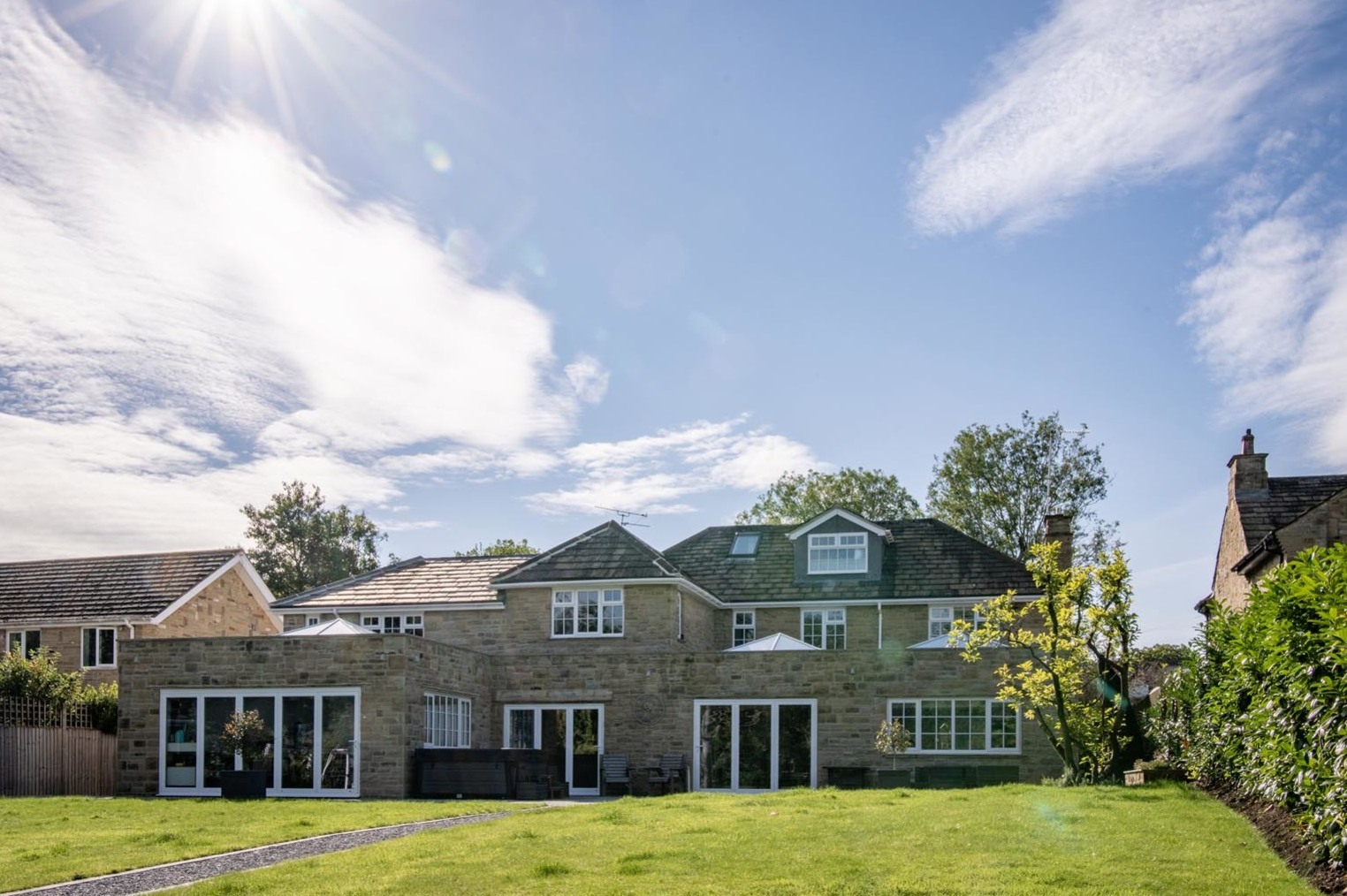
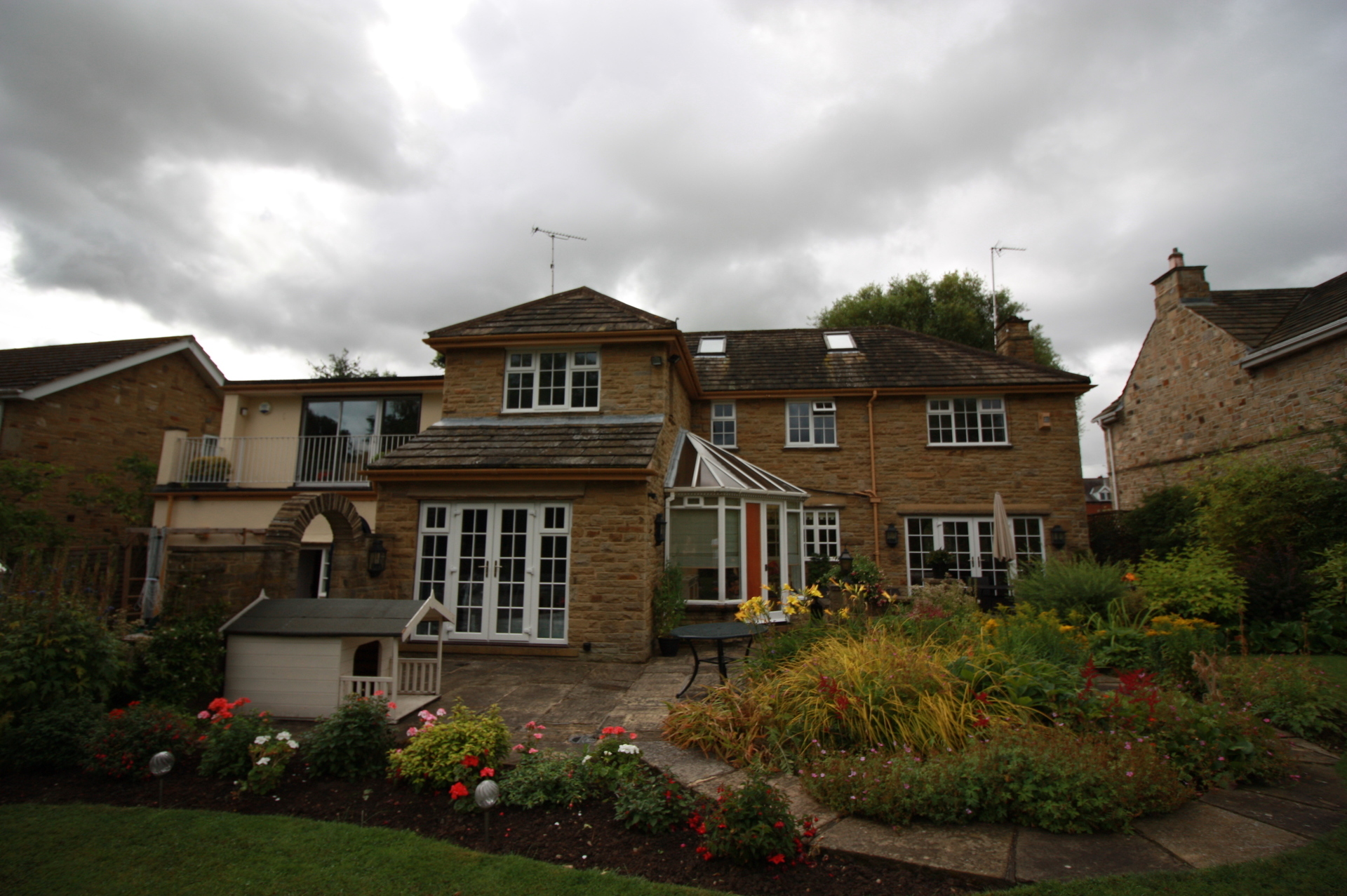
BEFORE
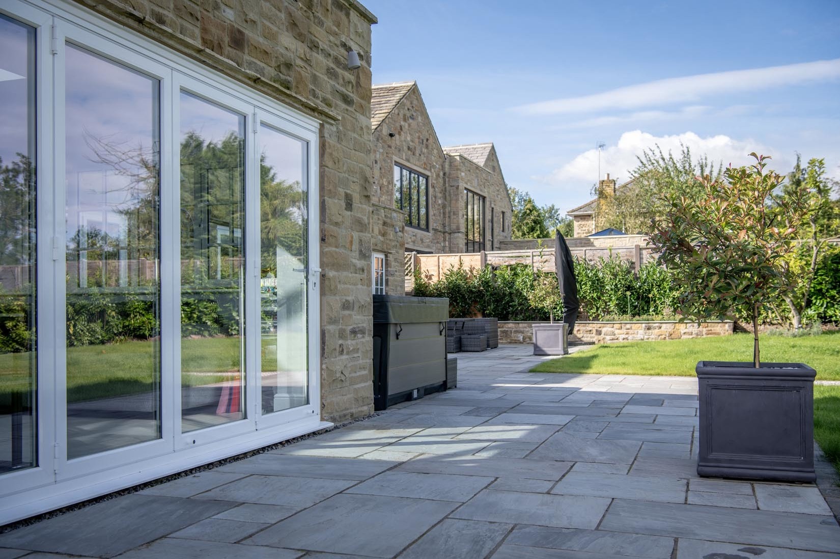
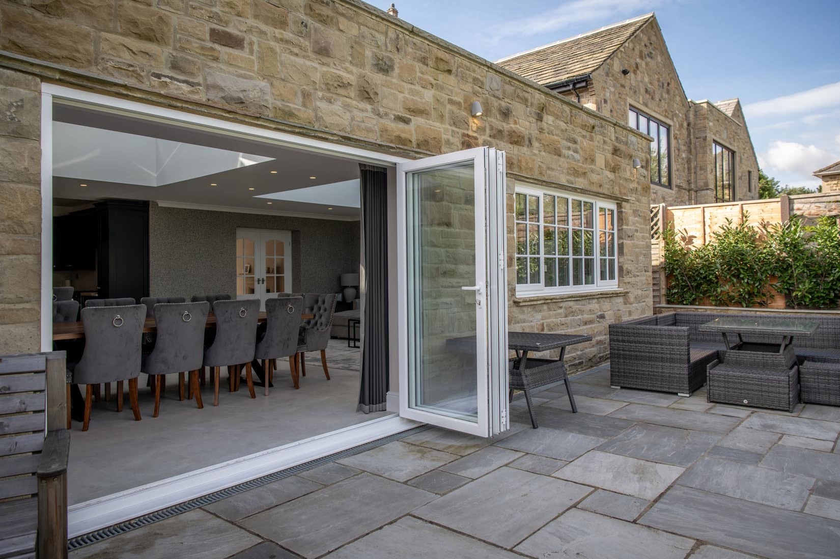
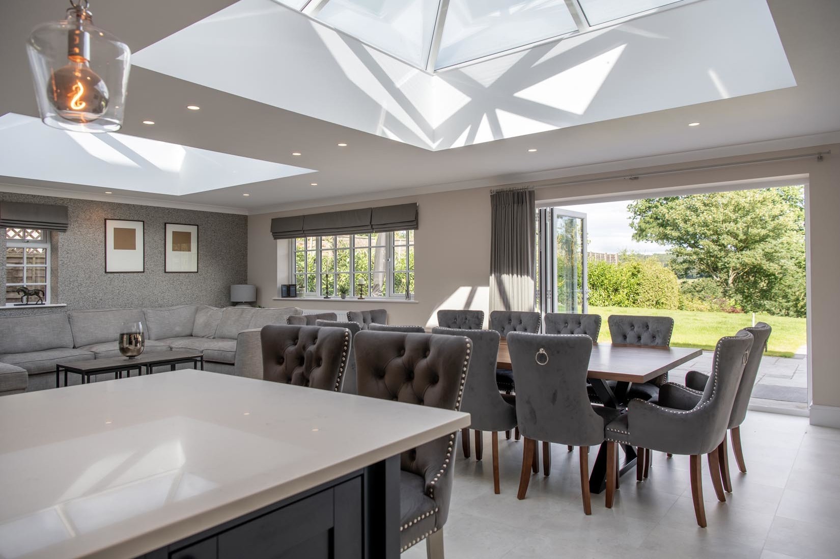
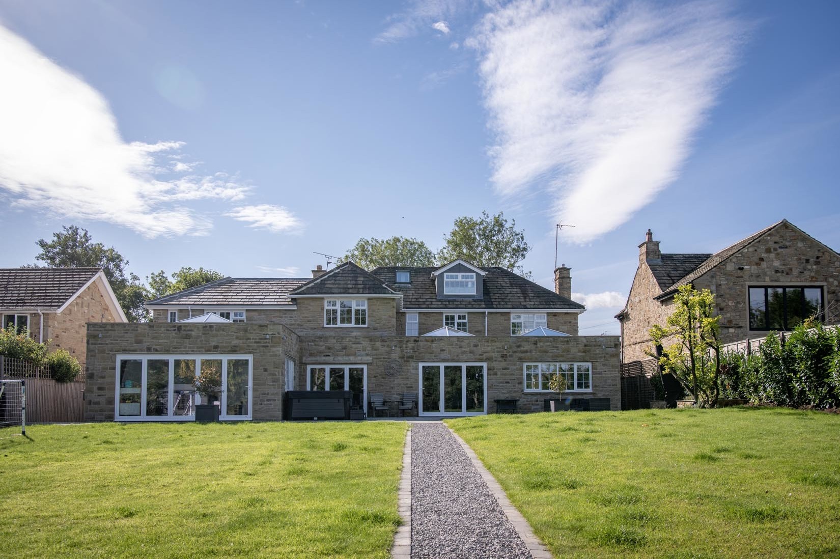
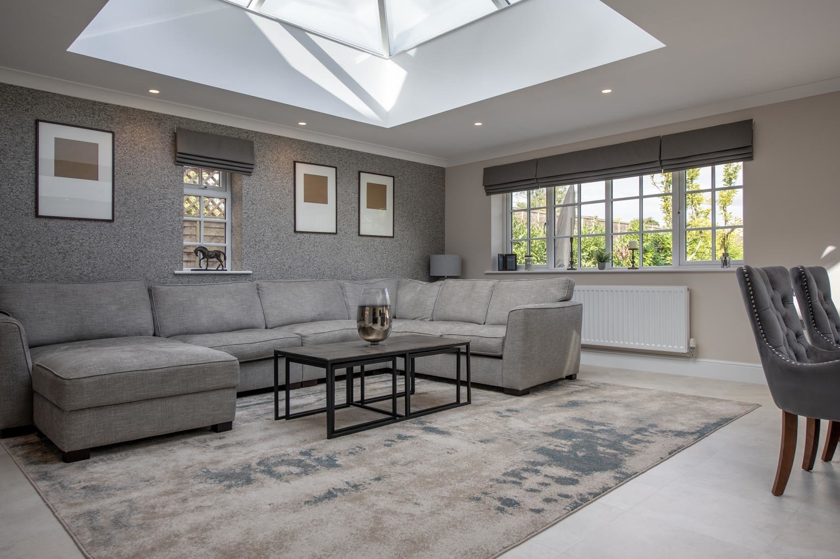
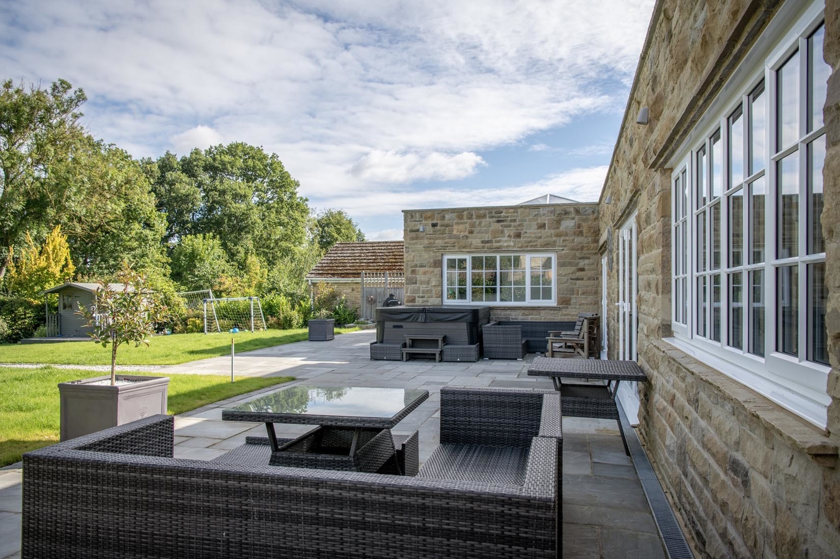
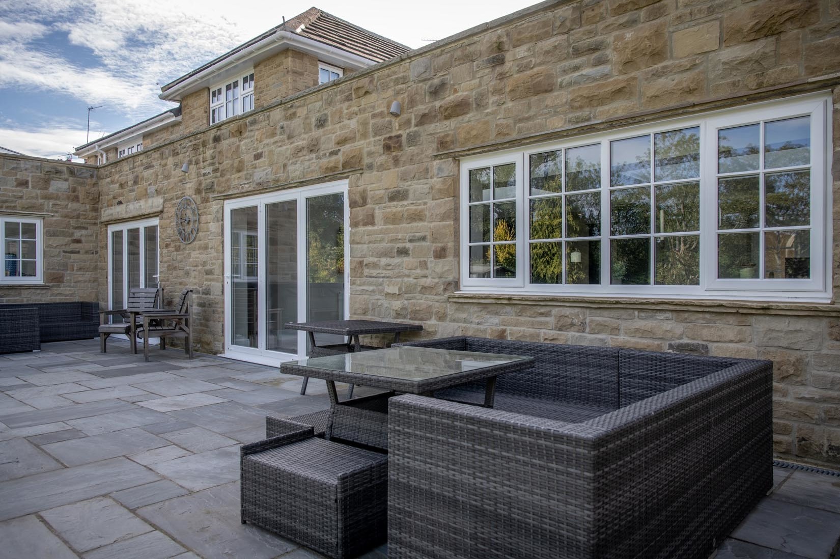
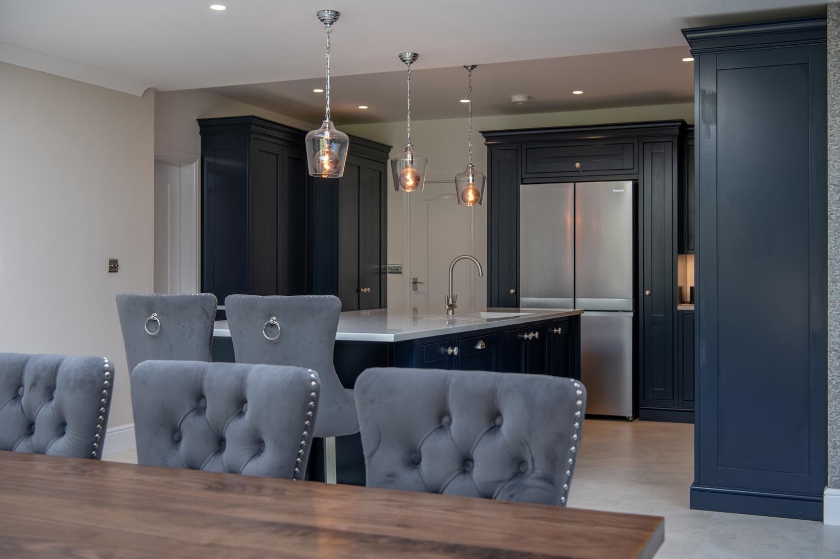
Private Client
This property offers fantastic, far-reaching views of the wonderful countryside. However, its original interior layout had little connection to the spacious garden. A&J took on the challenge of reimagining the space.
They revamped the interior by changing a mansard roof to a traditional pitched roof and added a substantial single-story rear extension, creating a harmonious ground floor layout. The result is a spacious open-plan family kitchen with dining and living areas, a cosy snug, and a fun games room.
Bifolding doors seamlessly blur the line between inside and outside, while large roof lanterns flood the rooms with natural light and every space is now connected to the garden ."
STAIRCASE COTTAGE Extension and Alterations to private house
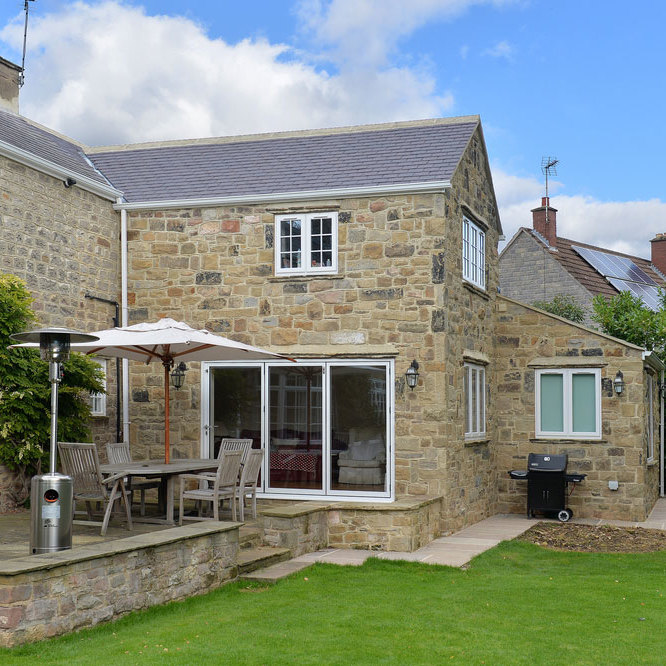
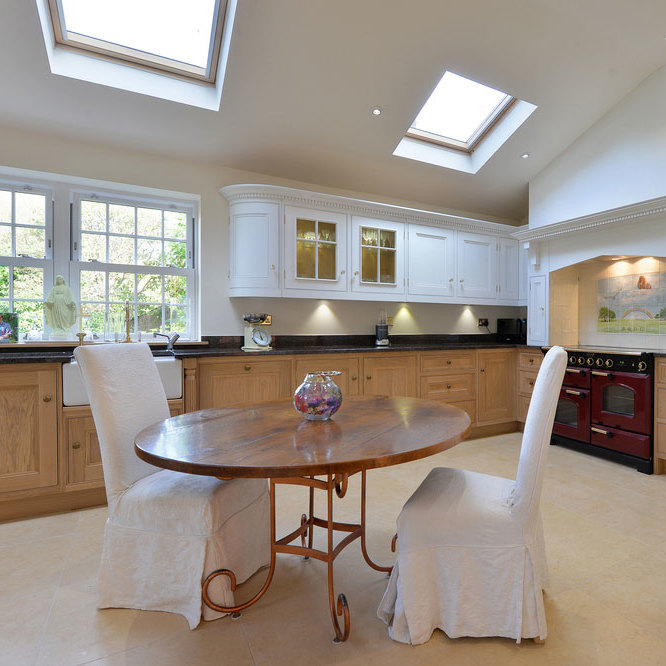
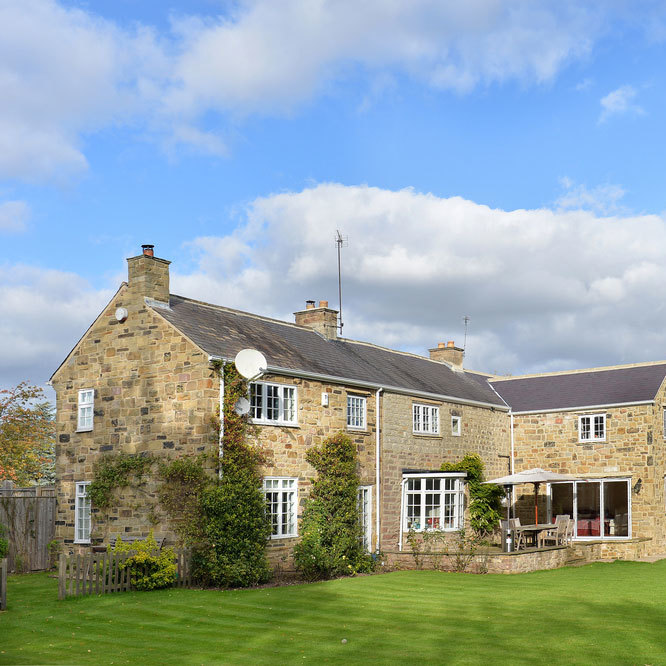
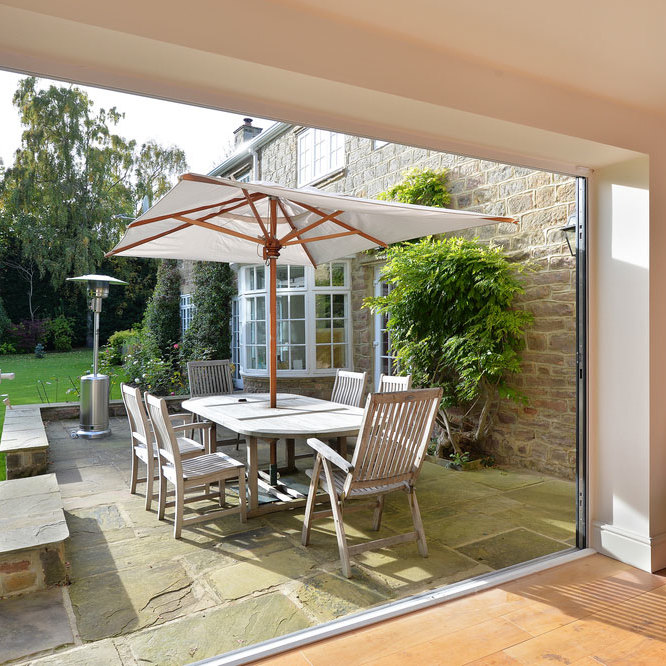
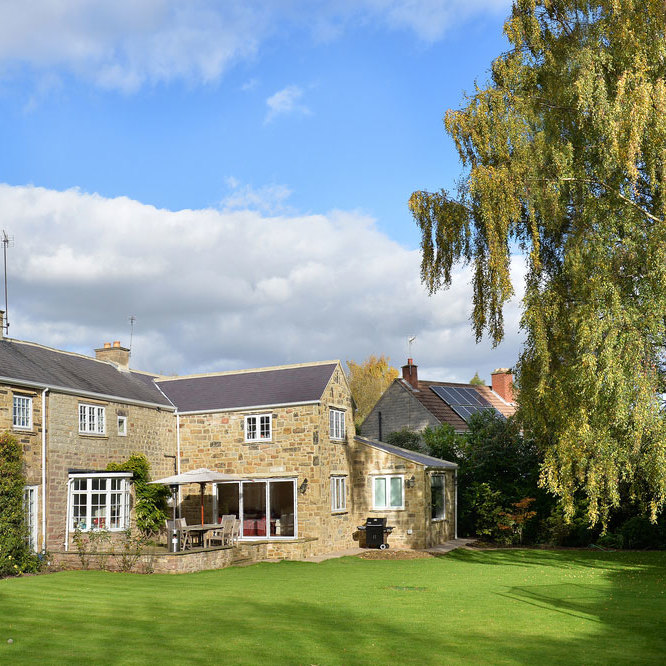
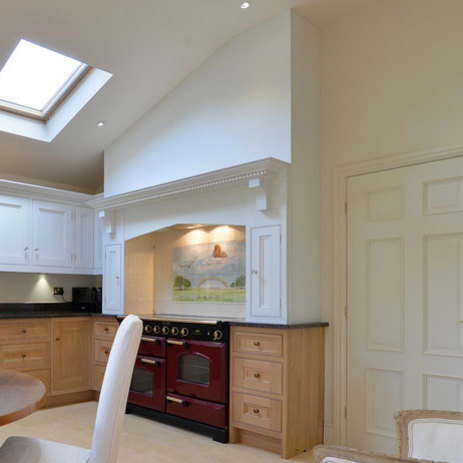
Private client Contractor: Hard Builders
We achieved a successful planning permission for a substantial extension for clients in Sicklinghall. The property is within the West Yorkshire Green Belt and was facing a refusal. A&J Architects carefully negotiated a revised proposal that not only continued to meet the Client’s brief but satisfied the requirements of the local planning authority.
A&J saw this project through from its early conception through to completion and created a new kitchen/living/dining space with a bifolding sliding door system opening out onto the garden. An annex was also formed to provide facilities on the ground floor for a dependent relative. The first floor was extended to create 2 new bedrooms and associated bathrooms.
LOWER LANGWITH Extension and Alterations to private house
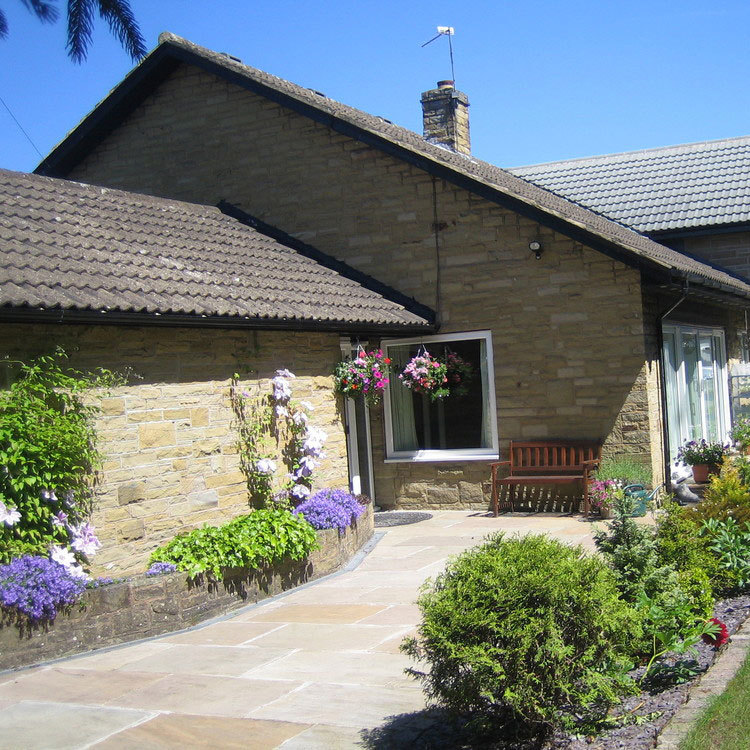
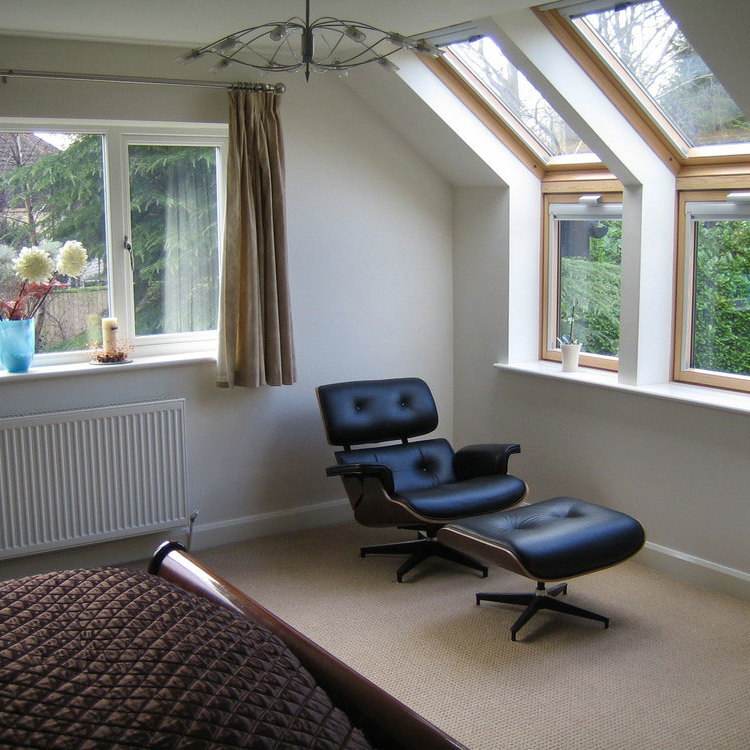
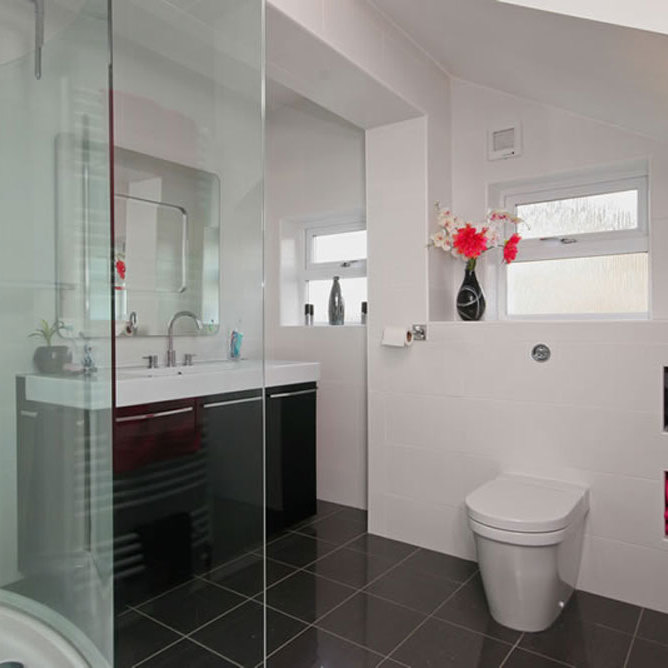
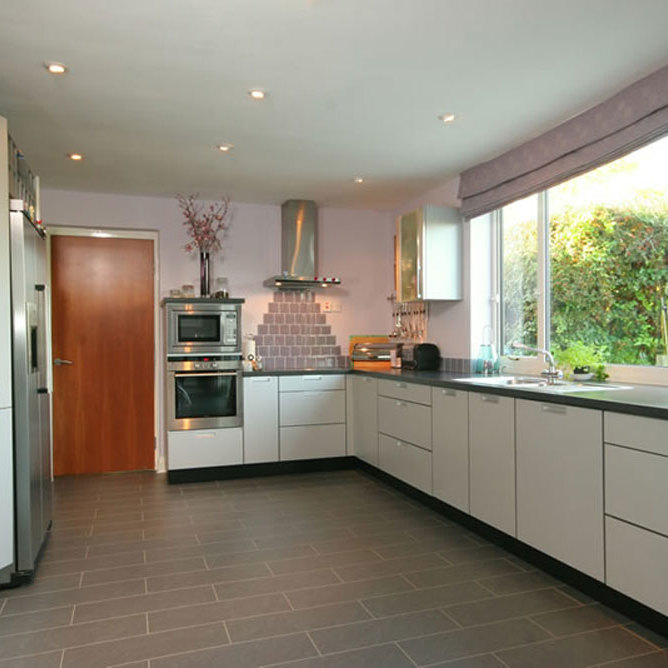
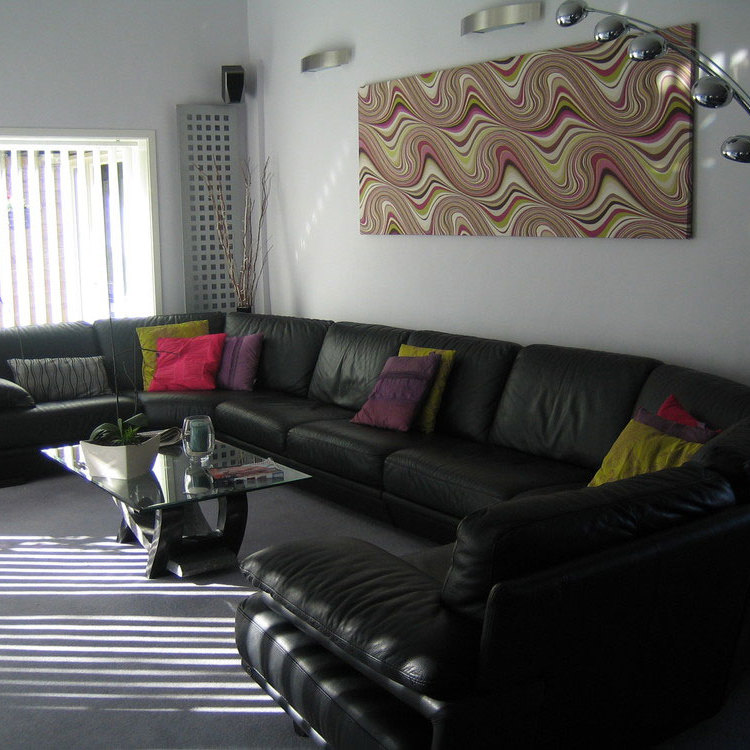
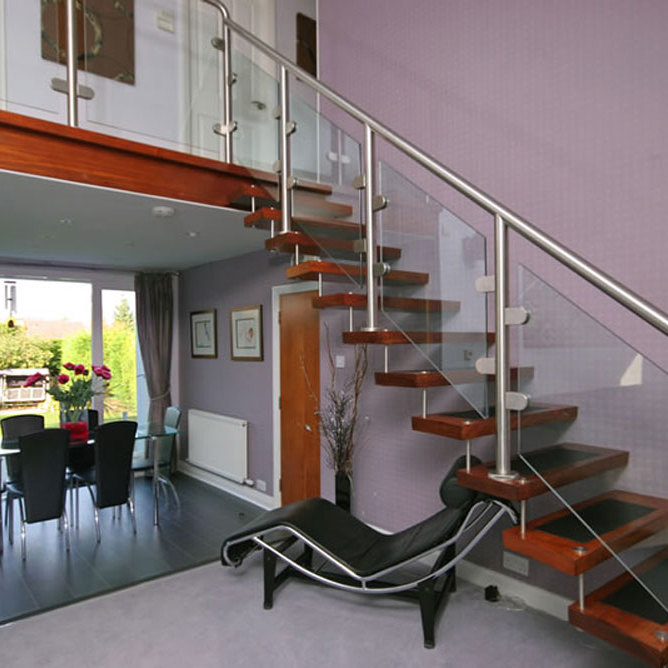
This was an exciting project which transformed quite an ordinary house into an inspiring place for living. A&J were commissioned to extend the property to provide a study, new master bedroom and ensuite, and to carry out internal remodelling to create a new cloakroom. The living room, kitchen, dining room and stairs were refurbished to create a more modern looking interior. A&J worked very closely with the client throughout the process, culminating in a very successful project.
COLLINGHAM Full height glazing adds light and drama to family living space
