EDUCATION some recent projects
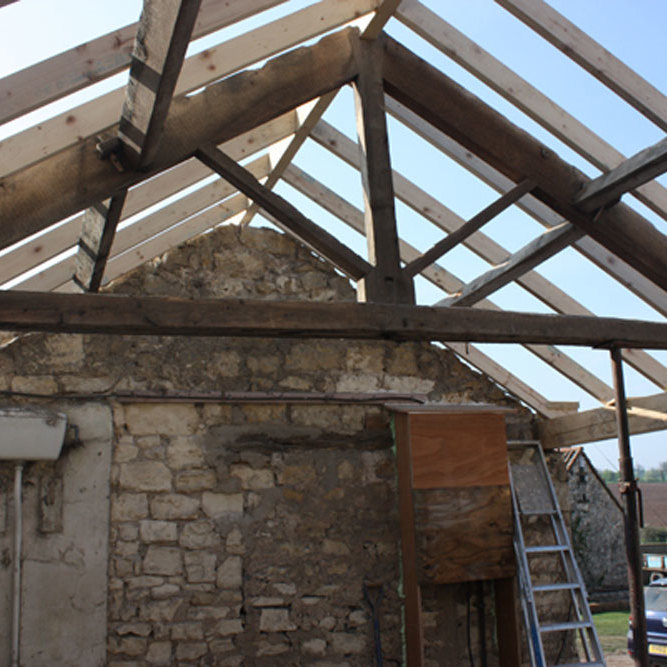
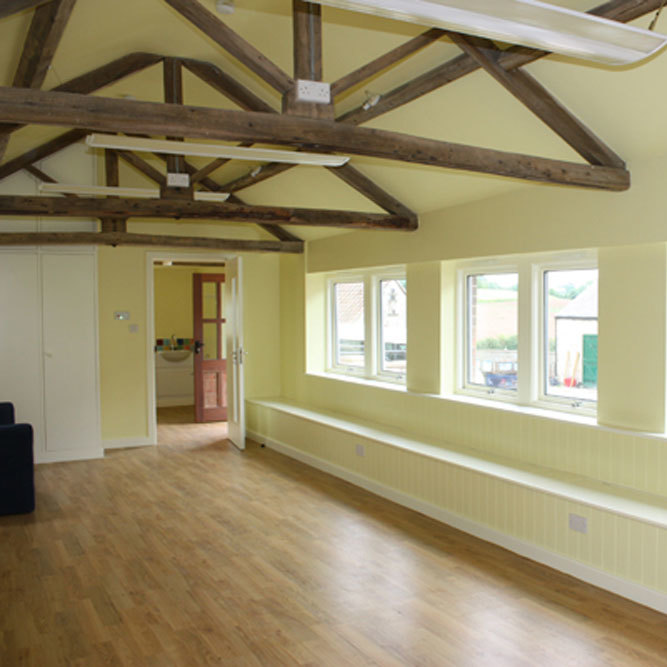
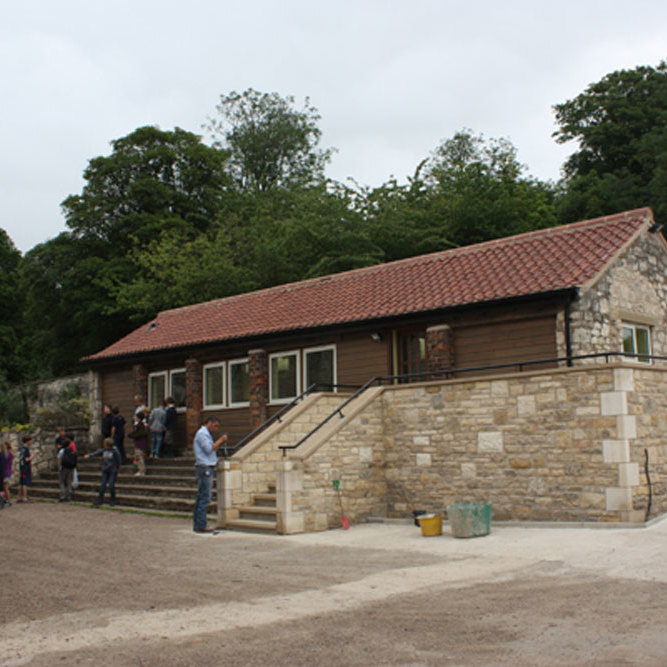
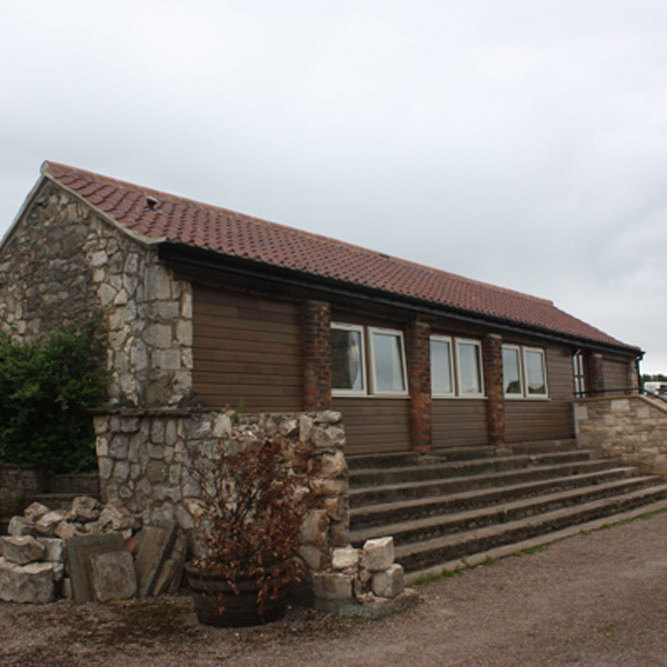
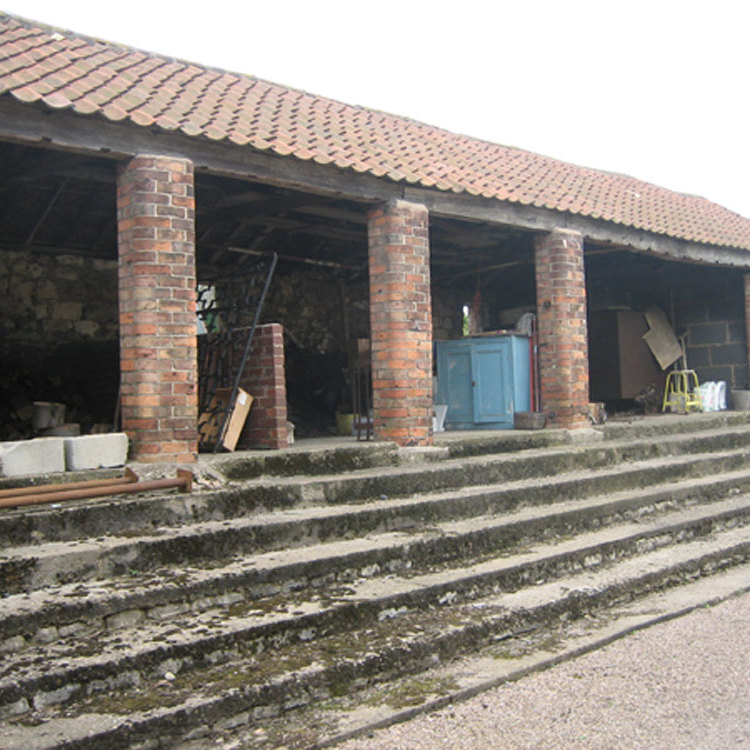
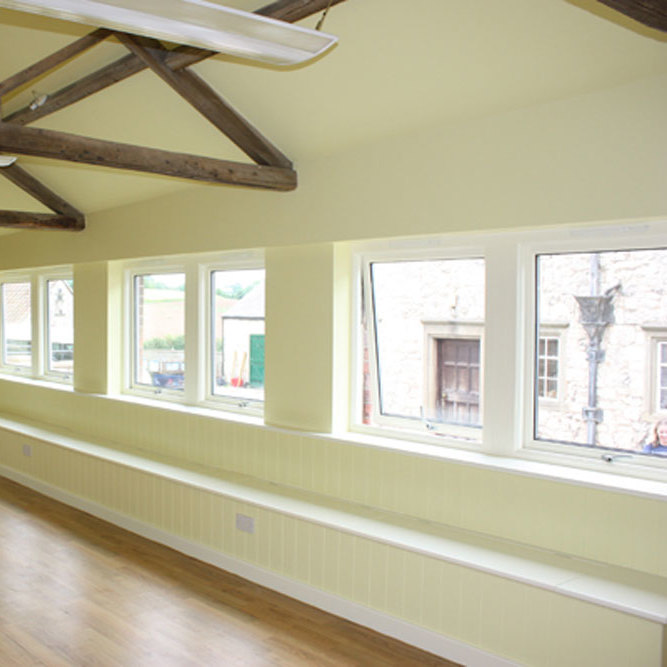
CLASSROOM, STUTTON Conversion of existing external store to a outside classroom for educational farm visits
Developer: Private client
Contractor: R N Wooler & Co Ltd
Project Management: A&J Architects
This was a really enjoyable project – not just the construction - the wonderful setting made site visits a joy! The client organises farm visits for children from schools in the Yorkshire Area. Some of these children have had no experience of the great outdoors and are given a real taste of the country, its ecology and conservation.
A & J Architects were asked to design and project manage the conversion of an existing farm store building to create a classroom space that would allow these visits to take place any time of year and in any weather! Care was taken to maintain the existing structure – timber cladding was used between the existing piers to enclose the space and the wonderfully rustic roof timbers were displayed internally. A new set of steps and ramped approach ensured the building would be accessible to all. Facilities include a DDA compliant WC, cloakroom area and plenty of space for educational workshops.
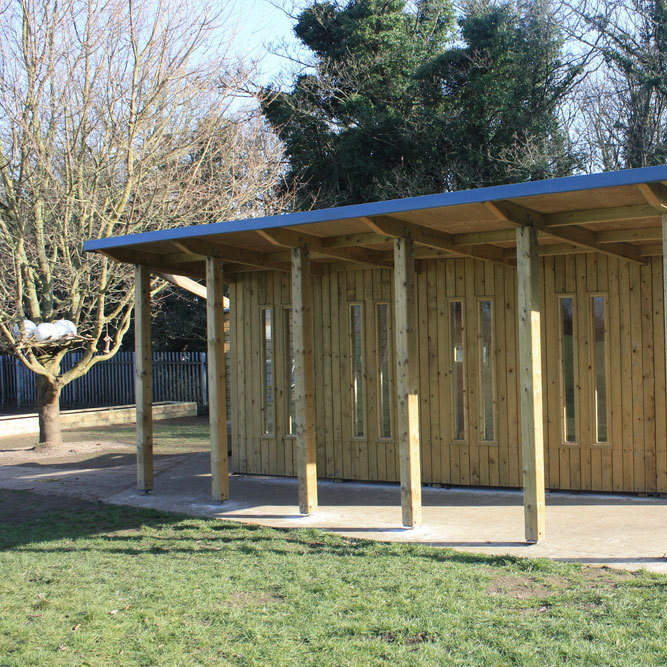
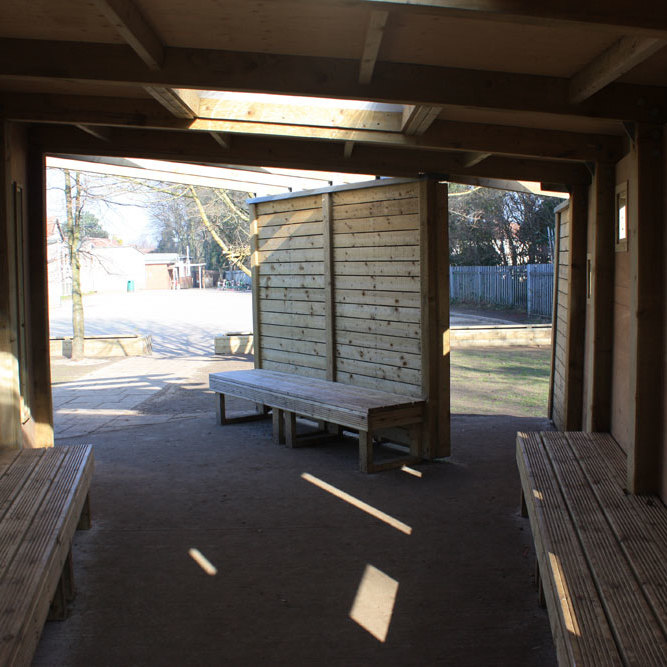
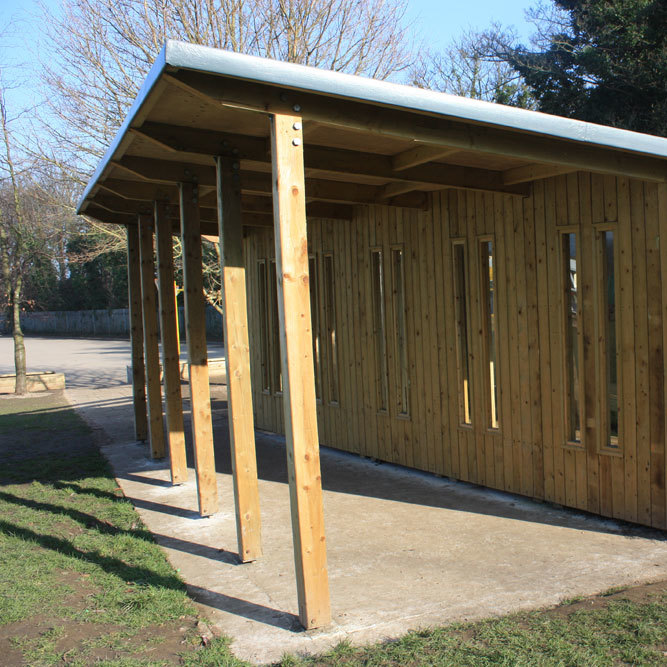
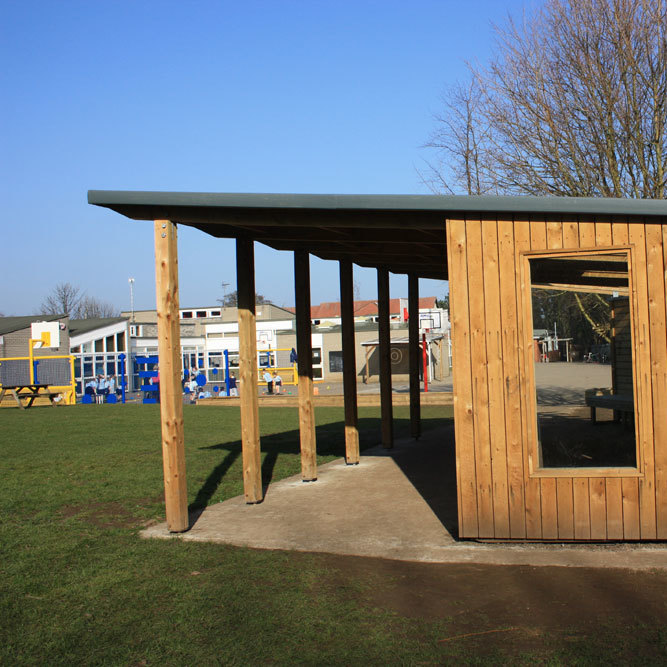
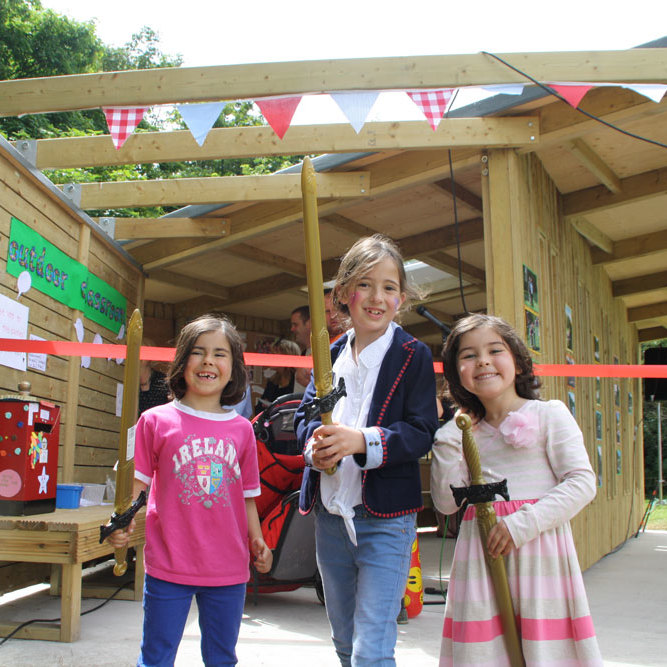
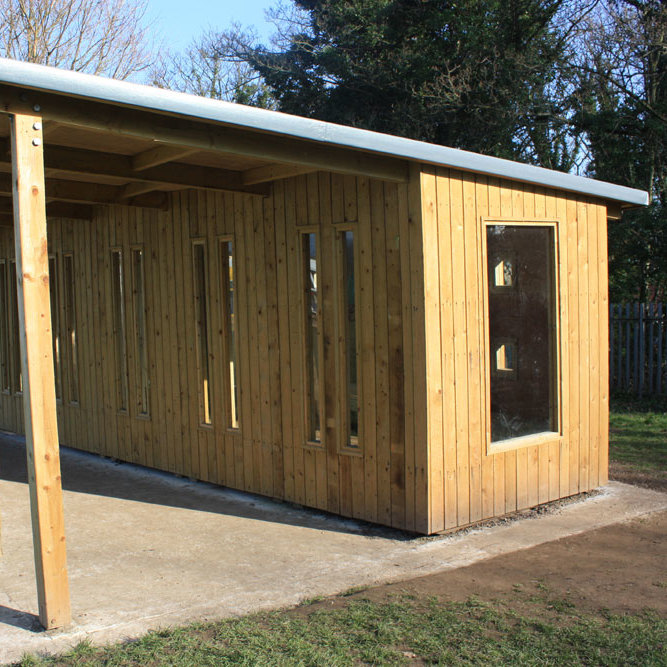
OUTDOOR CLASSROOM, WETHERBY Outdoor learning facility – a project led by the whole school community
Developer: Friends of St Joseph's
Contractor: Norths Shopfitting Ltd
Project Management: A&J Architects
St Joseph’s School Council had been working on the idea of making their outside environment a place for more than just play. They wanted a stimulating place to enhance their learning. The ideas were formulated by a whole school “design and make” day, where pupils were grouped across the different year groups and were challenged with designing and making models of their desired “outdoor learning space”. At the same time the school’s PTA were busy raising funds to realise this dream.
A & J Architects helped the school make this a reality by being involved with the pupils through the design process and by helping create a structure that encapsulated their many amazing ideas, whilst at the same time being buildable and at a realistic cost.
The structure is to be open and completely accessible, providing covered seating for 30+ children. It has a covered area facing the playing field and its possible uses are very varied, from drama performances to musical entertainment, from meditative solitude to mathematical excitement.



